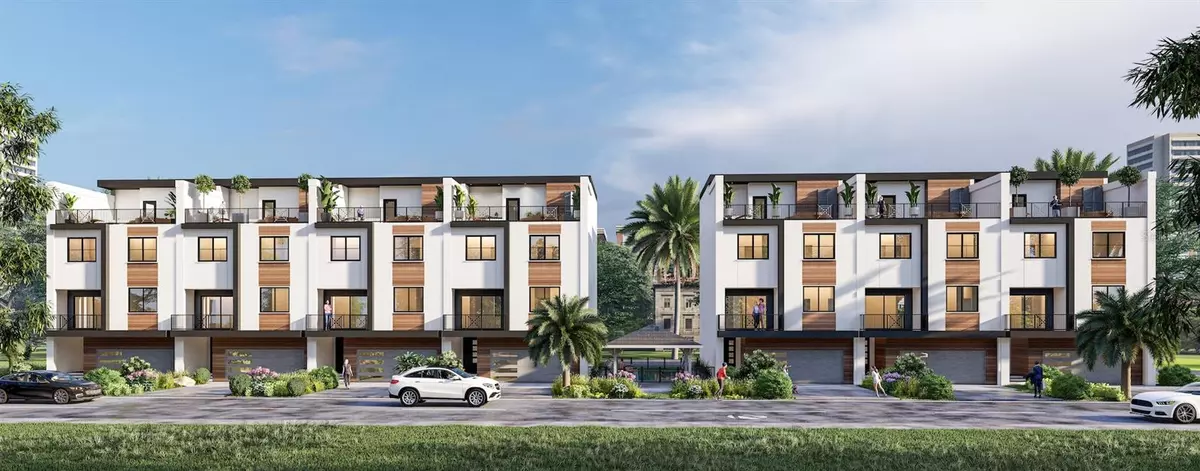5 Beds
4 Baths
2,811 SqFt
5 Beds
4 Baths
2,811 SqFt
Key Details
Property Type Condo
Sub Type Condominium
Listing Status Pending
Purchase Type For Sale
Square Footage 2,811 sqft
Price per Sqft $622
Subdivision Capri Townhome Condominium
MLS Listing ID U8225799
Bedrooms 5
Full Baths 4
Condo Fees $992
HOA Y/N No
Originating Board Stellar MLS
Year Built 2022
Annual Tax Amount $7,040
Lot Size 9,583 Sqft
Acres 0.22
Lot Dimensions 120x80
Property Description
Experience the epitome of first-class, robust construction coupled with luxurious finishes. Notably, this is one of the few properties on the Gulf Beach islands that wholeheartedly embrace pet-friendliness, allowing for two domestic pets with no weight restrictions.
Seize the opportunity of pre-completion pricing while it lasts. Select from three distinctive finish packages that cater to individual preferences until we pass that stage of construction.. Capri stands in a league of its own – a unique offering that transcends comparison.
Third-party rental projections from Resort Rentals anticipate these units to generate close to $200,000 annually. Don't miss the chance to become a part of the unparalleled Capri experience.
Location
State FL
County Pinellas
Community Capri Townhome Condominium
Zoning 1000
Direction E
Interior
Interior Features Split Bedroom, Walk-In Closet(s)
Heating Central, Electric
Cooling Central Air
Flooring Ceramic Tile, Tile
Fireplace false
Appliance Dishwasher, Electric Water Heater, Microwave, Range, Refrigerator
Laundry Other
Exterior
Exterior Feature Balcony, Sliding Doors
Parking Features Garage Door Opener, Tandem, Under Building
Garage Spaces 3.0
Community Features None
Utilities Available Cable Available, Electricity Connected, Phone Available, Sewer Connected, Water Connected
Roof Type Concrete
Attached Garage true
Garage true
Private Pool No
Building
Lot Description Cleared, Paved
Story 3
Entry Level Three Or More
Foundation Slab
Lot Size Range 0 to less than 1/4
Builder Name Riker Construction LLC
Sewer Public Sewer
Water Public
Structure Type Block,Cement Siding,Concrete,Metal Frame,Stucco
New Construction true
Schools
Elementary Schools Azalea Elementary-Pn
Middle Schools Azalea Middle-Pn
High Schools Boca Ciega High-Pn
Others
Pets Allowed Number Limit, Yes
HOA Fee Include Pool,Maintenance Structure,Maintenance Grounds
Senior Community No
Ownership Fee Simple
Monthly Total Fees $992
Acceptable Financing Cash, Conventional
Membership Fee Required Required
Listing Terms Cash, Conventional
Num of Pet 2
Special Listing Condition None

"My job is to find and attract mastery-based agents to the office, protect the culture, and make sure everyone is happy! "







