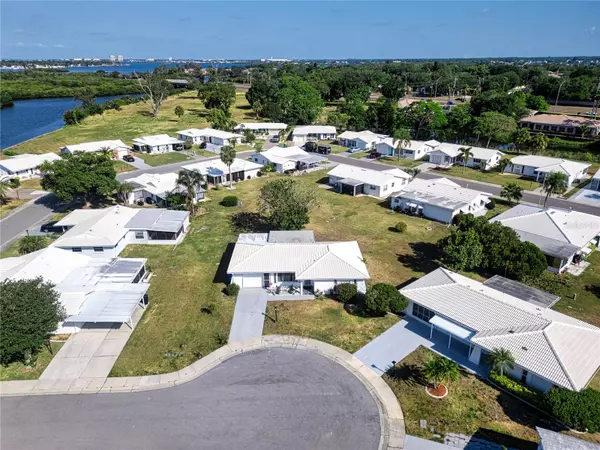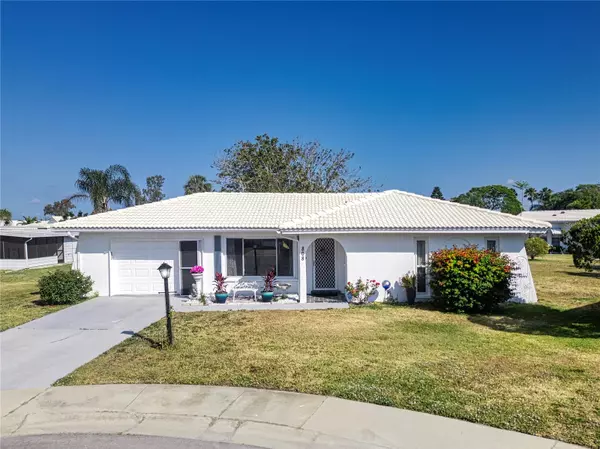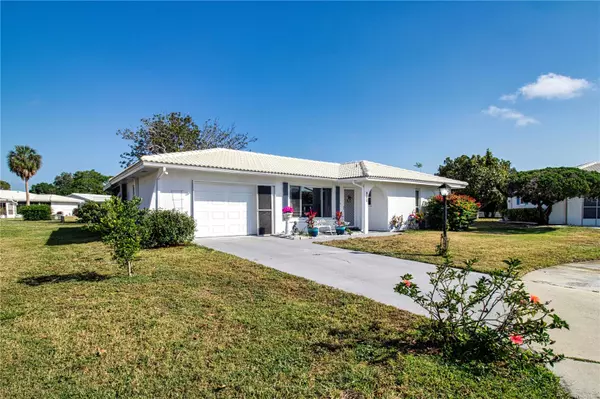2 Beds
2 Baths
1,412 SqFt
2 Beds
2 Baths
1,412 SqFt
Key Details
Property Type Single Family Home
Sub Type Single Family Residence
Listing Status Active
Purchase Type For Sale
Square Footage 1,412 sqft
Price per Sqft $219
Subdivision River Isles
MLS Listing ID A4609701
Bedrooms 2
Full Baths 2
HOA Fees $60/mo
HOA Y/N Yes
Originating Board Stellar MLS
Year Built 1973
Annual Tax Amount $2,889
Lot Size 9,583 Sqft
Acres 0.22
Lot Dimensions 89x107
Property Description
Prepare your favorite dishes in the kitchen, equipped with modern Bosch and LG appliances, including a slide-in convection stove, a deep granite composite sink, solid marbled quartz countertops, a backsplash, and new kitchen cabinets. Step out to the screened-in lanai, which includes a back patio and garden view. Updates include a New roof (June 2024), kitchen, bathrooms, windows, and an invisible pet-friendly fence, ensuring years of enjoyment without the need for renovations. River Isles is an active social community with low HOA fees. Enjoy the temperature-controlled pool for year-round swimming or the well-equipped fitness room in the clubhouse, which many residents love. Additional amenities include a pool table, ping-pong table, and a library for your entertainment. Social activities abound, including a weekly shuffleboard group, Friday bingo, Wednesday aerobics, card games, local entertainment such as concerts and plays, pancake breakfasts, and the opportunity to meet new friends and neighbors while embracing the Isles lifestyle. Coquina Beach, on Anna Maria Island, is just minutes away. Put your toes in the sand. Additionally, the home is conveniently located near airports, the interstate, restaurants, two major hospitals, and UTC Shopping Mall.
Location
State FL
County Manatee
Community River Isles
Zoning PDP R1C
Rooms
Other Rooms Florida Room
Interior
Interior Features Ceiling Fans(s), Living Room/Dining Room Combo, Primary Bedroom Main Floor, Solid Surface Counters, Thermostat, Walk-In Closet(s), Window Treatments
Heating Central, Heat Pump
Cooling Central Air
Flooring Carpet, Hardwood, Tile
Fireplace false
Appliance Convection Oven, Dishwasher, Disposal, Electric Water Heater, Exhaust Fan, Microwave, Range, Refrigerator
Laundry Electric Dryer Hookup, In Garage, Washer Hookup
Exterior
Exterior Feature Garden, Irrigation System, Rain Gutters, Sidewalk, Sliding Doors
Parking Features Driveway
Garage Spaces 1.0
Pool Deck, Heated, In Ground, Lighting
Community Features Buyer Approval Required, Clubhouse, Community Mailbox, Deed Restrictions, Fitness Center, Golf Carts OK, Golf, Pool, Sidewalks, Wheelchair Access
Utilities Available Cable Connected, Electricity Connected, Sewer Connected, Sprinkler Meter, Street Lights, Water Connected
Amenities Available Clubhouse, Fitness Center, Golf Course, Maintenance, Pool, Security, Shuffleboard Court, Wheelchair Access
View Garden
Roof Type Metal,Tile
Porch Patio, Screened
Attached Garage true
Garage true
Private Pool No
Building
Lot Description Cul-De-Sac, City Limits, Near Golf Course, Sidewalk, Paved
Story 1
Entry Level One
Foundation Slab
Lot Size Range 0 to less than 1/4
Sewer Public Sewer
Water Public
Structure Type Block,Stucco
New Construction false
Others
Pets Allowed Cats OK, Dogs OK, Number Limit, Size Limit, Yes
HOA Fee Include Common Area Taxes,Pool,Escrow Reserves Fund,Fidelity Bond,Management
Senior Community Yes
Pet Size Small (16-35 Lbs.)
Ownership Fee Simple
Monthly Total Fees $60
Acceptable Financing Cash, Conventional, FHA, VA Loan
Membership Fee Required Required
Listing Terms Cash, Conventional, FHA, VA Loan
Num of Pet 2
Special Listing Condition None

"My job is to find and attract mastery-based agents to the office, protect the culture, and make sure everyone is happy! "







