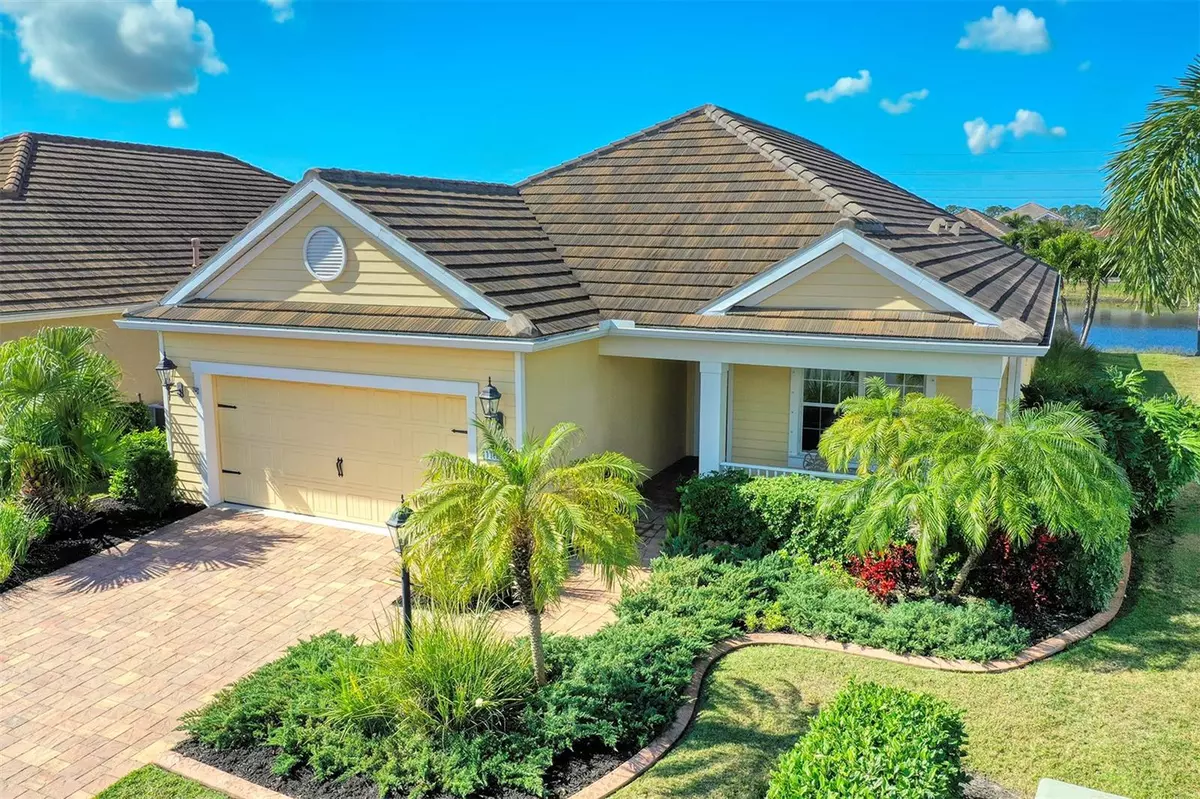3 Beds
3 Baths
2,237 SqFt
3 Beds
3 Baths
2,237 SqFt
OPEN HOUSE
Sat Jan 25, 1:00pm - 3:00pm
Key Details
Property Type Single Family Home
Sub Type Single Family Residence
Listing Status Active
Purchase Type For Sale
Square Footage 2,237 sqft
Price per Sqft $278
Subdivision Grand Palm Ph 1B
MLS Listing ID N6132837
Bedrooms 3
Full Baths 2
Half Baths 1
HOA Fees $68/qua
HOA Y/N Yes
Originating Board Stellar MLS
Year Built 2015
Annual Tax Amount $4,529
Lot Size 7,405 Sqft
Acres 0.17
Property Description
Set on a quiet street, this 3-bedroom plus bonus room, 2.5-bathroom, Starlight floor plan features a beautiful paver driveway, walkway, and front porch. The home's rare westerly rear exposure provides breathtaking sunset views from your private retreat, bug free with tight weaved no-see-um screen, complete with a heated pool and spacious lanai—ideal for outdoor dining and relaxation. Upon entering, you'll find a bright, open living area featuring tile flooring throughout the main spaces and new wood plank porcelain tile in the bedrooms.
A versatile front bonus room can be used as a dining room, TV room, or office, while custom crown molding adds an elegant touch throughout. The kitchen boasts upgraded cabinetry, a gas range, granite countertops, a walk-in pantry, and stainless steel appliances. Plantation shutters in the bonus room and eat-in kitchen area enhance the home's charm, and the living room flows seamlessly to the outdoors through 3-panel pocket doors, leading to a brick-paver patio and pool surrounded by oasis lush landscaping.
The exterior offers a meticulously paved driveway, pathway, front porch, and lanai, creating a welcoming ambiance. Plus, the home is equipped with hurricane shutters.
Grand Palm is known for its unparalleled amenities with the lowest HOA fees you can find in Wellen Park, including 3 heated pools, a spa, splash park, clubhouse, fitness center, tennis and pickleball courts, kayak and canoe launch, and miles of walking trails. Plus, there's a dog park for your furry friends! Experience the epitome of Florida living—make this exceptional home yours today!
Location
State FL
County Sarasota
Community Grand Palm Ph 1B
Zoning SAPD
Interior
Interior Features Ceiling Fans(s), Crown Molding, Eat-in Kitchen, High Ceilings, Open Floorplan, Solid Surface Counters, Solid Wood Cabinets, Thermostat, Walk-In Closet(s), Window Treatments
Heating Central, Gas
Cooling Central Air
Flooring Ceramic Tile
Fireplace false
Appliance Convection Oven, Dishwasher, Disposal, Dryer, Microwave, Refrigerator, Washer
Laundry Inside, Laundry Room
Exterior
Exterior Feature Hurricane Shutters, Irrigation System, Lighting, Other, Shade Shutter(s), Sidewalk
Parking Features Garage Door Opener
Garage Spaces 2.0
Pool Heated, In Ground
Community Features Buyer Approval Required, Clubhouse, Community Mailbox, Deed Restrictions, Dog Park, Fitness Center, Gated Community - No Guard, Golf Carts OK, Park, Playground, Pool, Tennis Courts
Utilities Available Cable Connected, Electricity Connected, Natural Gas Connected, Public, Sewer Connected, Sprinkler Recycled, Water Connected
Amenities Available Clubhouse, Fitness Center, Pickleball Court(s), Pool, Recreation Facilities, Spa/Hot Tub, Tennis Court(s), Trail(s)
Waterfront Description Pond
View Y/N Yes
View Water
Roof Type Tile
Attached Garage true
Garage true
Private Pool Yes
Building
Entry Level One
Foundation Slab
Lot Size Range 0 to less than 1/4
Sewer Public Sewer
Water Public
Structure Type Block,Stucco
New Construction false
Schools
Elementary Schools Garden Elementary
Middle Schools Venice Area Middle
High Schools Venice Senior High
Others
Pets Allowed Breed Restrictions
HOA Fee Include Common Area Taxes,Management,Recreational Facilities
Senior Community No
Ownership Fee Simple
Monthly Total Fees $220
Acceptable Financing Cash, Conventional, FHA, VA Loan
Membership Fee Required Required
Listing Terms Cash, Conventional, FHA, VA Loan
Special Listing Condition None

"My job is to find and attract mastery-based agents to the office, protect the culture, and make sure everyone is happy! "







