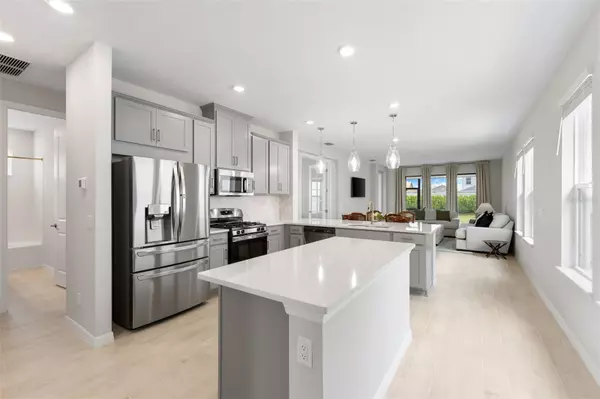3 Beds
3 Baths
1,784 SqFt
3 Beds
3 Baths
1,784 SqFt
Key Details
Property Type Single Family Home
Sub Type Single Family Residence
Listing Status Active
Purchase Type For Sale
Square Footage 1,784 sqft
Price per Sqft $290
Subdivision Park East At Azario Ph I Subph A & B
MLS Listing ID A4614679
Bedrooms 3
Full Baths 2
Half Baths 1
HOA Fees $195/mo
HOA Y/N Yes
Originating Board Stellar MLS
Year Built 2023
Annual Tax Amount $2,684
Lot Size 6,969 Sqft
Acres 0.16
Property Description
Upon arrival, the home's striking exterior welcomes you with its tasteful blend of contemporary architecture and lush landscaping. Step inside to discover an inviting interior adorned with high ceilings, ample natural light, and stylish finishes throughout.
The heart of the home lies in its spacious open-plan layout, seamlessly connecting the living, dining, and kitchen areas. Perfect for both casual family living and entertaining guests, the living room beckons with its cozy ambiance, while the dining area offers a gracious setting for memorable gatherings.
The gourmet kitchen stands as a focal point, featuring granite countertops, stainless steel appliances, elegant cabinetry, and a generous island with seating. Whether preparing everyday meals or hosting elaborate dinner parties, this kitchen caters to every culinary need with elegance and efficiency.
This home boasts three generously sized bedrooms, each providing comfort and privacy. The master suite is a sanctuary unto itself, offering a tranquil retreat with its spacious layout, walk-in closet, and a luxurious en-suite bathroom complete with dual vanities and brand new fence.
Additional highlights of this property include a versatile Den/Office area, perfect for a home office or a cozy reading nook, as well as a convenient half bathroom for guests.
Outside, a covered lanai overlooks the beautifully landscaped backyard, providing a peaceful outdoor oasis for relaxing afternoons or evening gatherings.
Located in the highly sought-after Park East subdivision of Lakewood Ranch, residents of this community enjoy access to a range of amenities including parks, walking trails, and proximity to top-rated schools, shopping, dining, and entertainment options.
16115 Paynes Mill Drive presents a rare opportunity to own a meticulously maintained home in one of Bradenton's most desirable neighborhoods. Whether you're looking to settle down in a vibrant community or seeking a serene retreat to call your own, this property offers a perfect balance of luxury, comfort, and convenience for discerning buyers.
Location
State FL
County Manatee
Community Park East At Azario Ph I Subph A & B
Zoning RESI
Interior
Interior Features Built-in Features
Heating Central
Cooling Central Air
Flooring Ceramic Tile
Fireplace false
Appliance Cooktop, Dishwasher, Microwave, Refrigerator
Laundry Laundry Room
Exterior
Exterior Feature Other
Garage Spaces 2.0
Utilities Available BB/HS Internet Available
Roof Type Shingle
Attached Garage true
Garage true
Private Pool No
Building
Entry Level One
Foundation Slab
Lot Size Range 0 to less than 1/4
Sewer Public Sewer
Water None
Structure Type Block,Stucco
New Construction false
Schools
Elementary Schools Gullett Elementary
Middle Schools Dr Mona Jain Middle
High Schools Lakewood Ranch High
Others
Pets Allowed Cats OK, Dogs OK
Senior Community No
Ownership Fee Simple
Monthly Total Fees $195
Membership Fee Required Required
Special Listing Condition None

"My job is to find and attract mastery-based agents to the office, protect the culture, and make sure everyone is happy! "







