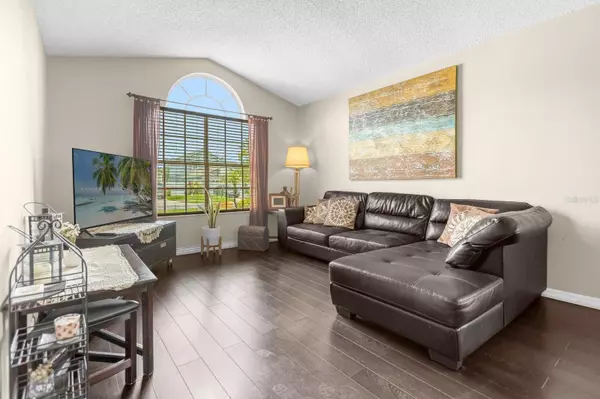4 Beds
2 Baths
1,622 SqFt
4 Beds
2 Baths
1,622 SqFt
Key Details
Property Type Single Family Home
Sub Type Single Family Residence
Listing Status Active
Purchase Type For Sale
Square Footage 1,622 sqft
Price per Sqft $226
Subdivision Piedmont Park
MLS Listing ID O6213230
Bedrooms 4
Full Baths 2
HOA Fees $114/qua
HOA Y/N Yes
Originating Board Stellar MLS
Year Built 1990
Annual Tax Amount $4,259
Lot Size 6,098 Sqft
Acres 0.14
Property Description
Dive into a world of possibility in this captivating 4-bedroom, 2-bathroom single-family residence! BRAND NEW ROOF! Imagine unwinding after a long day in your backyard, a serene oasis perfect for summer barbecues or quiet evenings under the stars. The kitchen, a haven for culinary creation, will ignite your inner chef, while the cozy bedrooms provide a tranquil sanctuary to recharge after a busy day. This immaculate home is more than just a place to live; it's a canvas for creating lasting memories with loved ones. But hurry, this won't be available for long! Don't miss this incredible opportunity to claim your piece of paradise and unlock the door to your forever home!
Location
State FL
County Orange
Community Piedmont Park
Zoning RMF
Interior
Interior Features Cathedral Ceiling(s), Ceiling Fans(s), High Ceilings, Living Room/Dining Room Combo, Tray Ceiling(s), Vaulted Ceiling(s)
Heating Central
Cooling Central Air
Flooring Ceramic Tile
Fireplace false
Appliance Dryer, Refrigerator, Washer
Laundry Other
Exterior
Exterior Feature Sliding Doors
Garage Spaces 2.0
Utilities Available Cable Available, Cable Connected, Public
Roof Type Shingle
Attached Garage true
Garage true
Private Pool No
Building
Story 1
Entry Level One
Foundation Block
Lot Size Range 0 to less than 1/4
Sewer Public Sewer
Water Public
Structure Type Block
New Construction false
Others
Pets Allowed Yes
Senior Community No
Ownership Fee Simple
Monthly Total Fees $38
Acceptable Financing Cash, Conventional, FHA, VA Loan
Membership Fee Required Required
Listing Terms Cash, Conventional, FHA, VA Loan
Special Listing Condition None

"My job is to find and attract mastery-based agents to the office, protect the culture, and make sure everyone is happy! "







