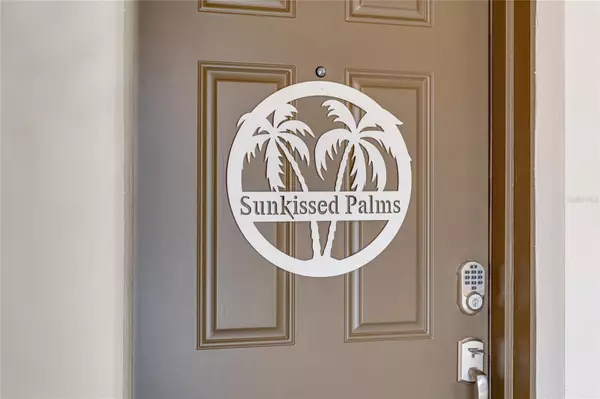4 Beds
3 Baths
1,884 SqFt
4 Beds
3 Baths
1,884 SqFt
Key Details
Property Type Townhouse
Sub Type Townhouse
Listing Status Pending
Purchase Type For Sale
Square Footage 1,884 sqft
Price per Sqft $198
Subdivision Paradise Palms Resort Ph 1
MLS Listing ID O6218252
Bedrooms 4
Full Baths 3
Construction Status Appraisal,Financing,Inspections,Other Contract Contingencies
HOA Fees $650/mo
HOA Y/N Yes
Originating Board Stellar MLS
Year Built 2007
Annual Tax Amount $4,684
Lot Size 2,178 Sqft
Acres 0.05
Lot Dimensions 24x90
Property Description
gated Paradise Palms resort. Being in a community that's just a short drive to Disney and that has a wide array of impressive amenities, this is a
home you'll want to own either as your own personal vacation home or as a rental for income opportunity. And you'll want THIS ONE, for sure,
because THOUSANDS have been invested as of June 2023 in quality updates including new stainless kitchen appliances, new laminate flooring in
the bedrooms, new furniture and decor, new A/C and fresh interior paint! Brand new pool filtration system as of January 2024! Pool Pump, Dryer, and Dishwasher have also been recently replaced. Layout features
common living space on the ground floor along with one bedroom/bath with remaining bedrooms & baths upstairs. The living room, dining room
and kitchen are open and spacious, designed to be great gathering spaces. Kitchen boasts granite counters, oversized breakfast/snack bar, and
stainless major appliances. Spacious living room provides a great spot for relaxing after a day at the theme parks. Dining area has French door
access to the pool deck. Master suite is upstairs and features an ensuite bath. All baths have granite counter vanities and showers w/attractive
tilework. All bedrooms have TVs and ceiling fans. Having a private pool means extra hours of fun at the property. Poolside tables and chairs will
give you the perfect spot for outdoor dining and relaxing, either under cover or out soaking up some rays. And for days when you want to skip
the theme parks, there's the impressive amenity center with a resort style pool/spa. You'll be impressed with pool's special features like beach
entry, waterfall, splash pond & waterslide for the younger set, cabanas, and outdoor café. There's also beach volleyball, a playground, fitness center, tennis, basketball, convenience store, and more!
Excellent location – 2 miles to Publix, where you can stock up on your groceries, and only 7 miles to Disney property. Come see all that makes this home and Paradise Palms so special!
Location
State FL
County Osceola
Community Paradise Palms Resort Ph 1
Zoning PMUD
Interior
Interior Features Ceiling Fans(s), Open Floorplan, PrimaryBedroom Upstairs, Split Bedroom, Stone Counters, Window Treatments
Heating Central, Electric
Cooling Central Air
Flooring Ceramic Tile
Furnishings Furnished
Fireplace false
Appliance Dishwasher, Dryer, Microwave, Range, Refrigerator, Washer
Laundry Inside
Exterior
Exterior Feature Sidewalk, Sliding Doors
Pool In Ground, Screen Enclosure
Community Features Clubhouse, Deed Restrictions, Fitness Center, Gated Community - Guard, Playground, Pool, Sidewalks, Tennis Courts
Utilities Available BB/HS Internet Available, Cable Connected, Electricity Connected, Public, Sewer Connected, Underground Utilities, Water Connected
Roof Type Tile
Porch Patio
Garage false
Private Pool Yes
Building
Story 2
Entry Level Two
Foundation Slab
Lot Size Range 0 to less than 1/4
Sewer Public Sewer
Water Public
Architectural Style Contemporary
Structure Type Block,Stucco
New Construction false
Construction Status Appraisal,Financing,Inspections,Other Contract Contingencies
Schools
Elementary Schools Westside K-8
Middle Schools Kissimmee Middle
High Schools Celebration High
Others
Pets Allowed Yes
HOA Fee Include Guard - 24 Hour,Cable TV,Pool,Internet,Maintenance Structure,Maintenance Grounds,Recreational Facilities,Trash
Senior Community No
Ownership Fee Simple
Monthly Total Fees $650
Acceptable Financing Cash, Conventional, FHA, VA Loan
Membership Fee Required Required
Listing Terms Cash, Conventional, FHA, VA Loan
Special Listing Condition None

"My job is to find and attract mastery-based agents to the office, protect the culture, and make sure everyone is happy! "







