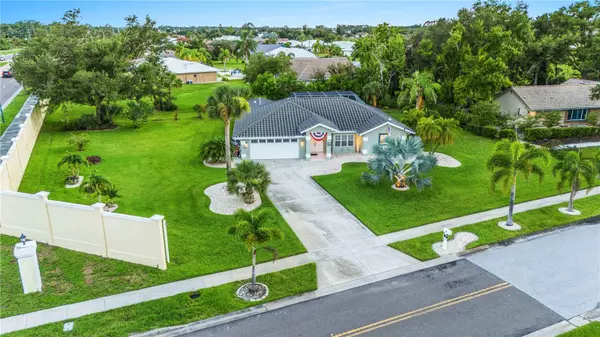3 Beds
2 Baths
1,788 SqFt
3 Beds
2 Baths
1,788 SqFt
Key Details
Property Type Single Family Home
Sub Type Single Family Residence
Listing Status Active
Purchase Type For Sale
Square Footage 1,788 sqft
Price per Sqft $268
Subdivision North Port Charlotte Country Club
MLS Listing ID C7494821
Bedrooms 3
Full Baths 2
HOA Y/N No
Originating Board Stellar MLS
Year Built 1993
Annual Tax Amount $5,436
Lot Size 0.510 Acres
Acres 0.51
Lot Dimensions 148x150
Property Description
Inside, the open floorplan boasts stunning updates completed in 2023, including smooth plastered walls, fresh paint, and raised ceilings in the kitchen and bathrooms. No carpet anywhere... only sleek, durable commercial-grade porcelain tile flooring throughout. The modernized kitchen (2021) showcases unique granite countertops, restored cabinets, subway tile backsplash, updated fixtures, and a complete set of stainless steel appliances, including a stylish chimney hood. Both bathrooms have been luxuriously remodeled with new sinks, vanities, lighting, toilets, plumbing fixtures, and large mirrors.
System upgrades include a new HVAC system installed in 2019 with a 3-ton heat pump and air handler, controlled by a Smart/WiFi Honeywell Resideo thermostat. The electrical system was upgraded in 2021 to a 40-slot service panel, including new switches, outlets, and Smart/Alexa compatible lighting and appliance connections throughout the home. The plumbing has been upgraded to Pex flex and enhanced during the kitchen and bathroom remodels. Additionally, the hot water heater has been upgraded to a 50-gallon model with Smart/WiFi control and safety auto shutoff leak detection.
Additional features include Smart/WiFi security door controls, security cameras, a closed-circuit camera/TV system, and garage door opener. Other amenities include 4 sets of double pocket sliding glass doors, custom window treatments, new and stylish LED lighting inside and out, and a premium washer and dryer set. Furniture is negotiable.
Outside, new gutters were installed in 2024, encompassing the entire house with underground drainage connections to further assist in keeping water away from the home. The spacious lanai/pool area has been transformed into an efficient and private oasis with a new circulating pump, Pentair automation controller, a Smart/WiFi pool chemical monitor, heat pump (with upgraded electric), a low-maintenance saltwater system conversion, refinished surface and tiling, refinished deck, and electric powered hurricane screens, all completed within the past few years. The home also includes a fully operational irrigation system with Smart/WiFi control, ensuring your landscaping stays vibrant and healthy with ease.
This home offers the perfect blend of luxury, comfort, privacy, and modern technology. Conveniently located & close to everything... a very short distance to many shopping, dining, entertainment, and outdoor recreation areas. The new and popular CoolToday Park and Wellen Park areas are also nearby. Additionally, plenty of public boat launches and beaches are within a short drive, so you can pick and choose where you want to relax, swim, and/or fish for the day! Schedule your visit today to experience this one of a kind property!
Location
State FL
County Sarasota
Community North Port Charlotte Country Club
Zoning RSF2
Rooms
Other Rooms Great Room, Inside Utility
Interior
Interior Features Cathedral Ceiling(s), Ceiling Fans(s), Eat-in Kitchen, High Ceilings, Kitchen/Family Room Combo, Living Room/Dining Room Combo, Open Floorplan, Primary Bedroom Main Floor, Smart Home, Split Bedroom, Stone Counters, Thermostat, Walk-In Closet(s), Window Treatments
Heating Central, Electric
Cooling Central Air
Flooring Tile
Furnishings Negotiable
Fireplace false
Appliance Built-In Oven, Cooktop, Dishwasher, Disposal, Dryer, Electric Water Heater, Exhaust Fan, Microwave, Refrigerator, Washer
Laundry Inside, Laundry Room
Exterior
Exterior Feature Irrigation System, Lighting, Private Mailbox, Rain Gutters, Sliding Doors
Parking Features Driveway, Garage Door Opener, Off Street
Garage Spaces 2.0
Pool Chlorine Free, Gunite, Heated, In Ground, Lighting, Outside Bath Access, Salt Water, Screen Enclosure
Community Features Deed Restrictions, Sidewalks
Utilities Available BB/HS Internet Available, Cable Available, Electricity Connected, Phone Available, Public, Sewer Connected, Street Lights, Water Available, Water Connected
Amenities Available Fence Restrictions
View Pool, Trees/Woods
Roof Type Tile
Porch Covered, Enclosed, Front Porch, Screened
Attached Garage true
Garage true
Private Pool Yes
Building
Lot Description Cleared, Corner Lot, Near Public Transit, Oversized Lot, Sidewalk, Paved
Story 1
Entry Level One
Foundation Slab
Lot Size Range 1/2 to less than 1
Sewer Public Sewer
Water Public
Architectural Style Florida
Structure Type Block,Stucco
New Construction false
Schools
Elementary Schools Lamarque Elementary
Middle Schools Heron Creek Middle
High Schools North Port High
Others
Pets Allowed Cats OK, Dogs OK, Yes
Senior Community No
Ownership Fee Simple
Acceptable Financing Cash, Conventional, FHA, VA Loan
Membership Fee Required None
Listing Terms Cash, Conventional, FHA, VA Loan
Special Listing Condition None

"My job is to find and attract mastery-based agents to the office, protect the culture, and make sure everyone is happy! "







