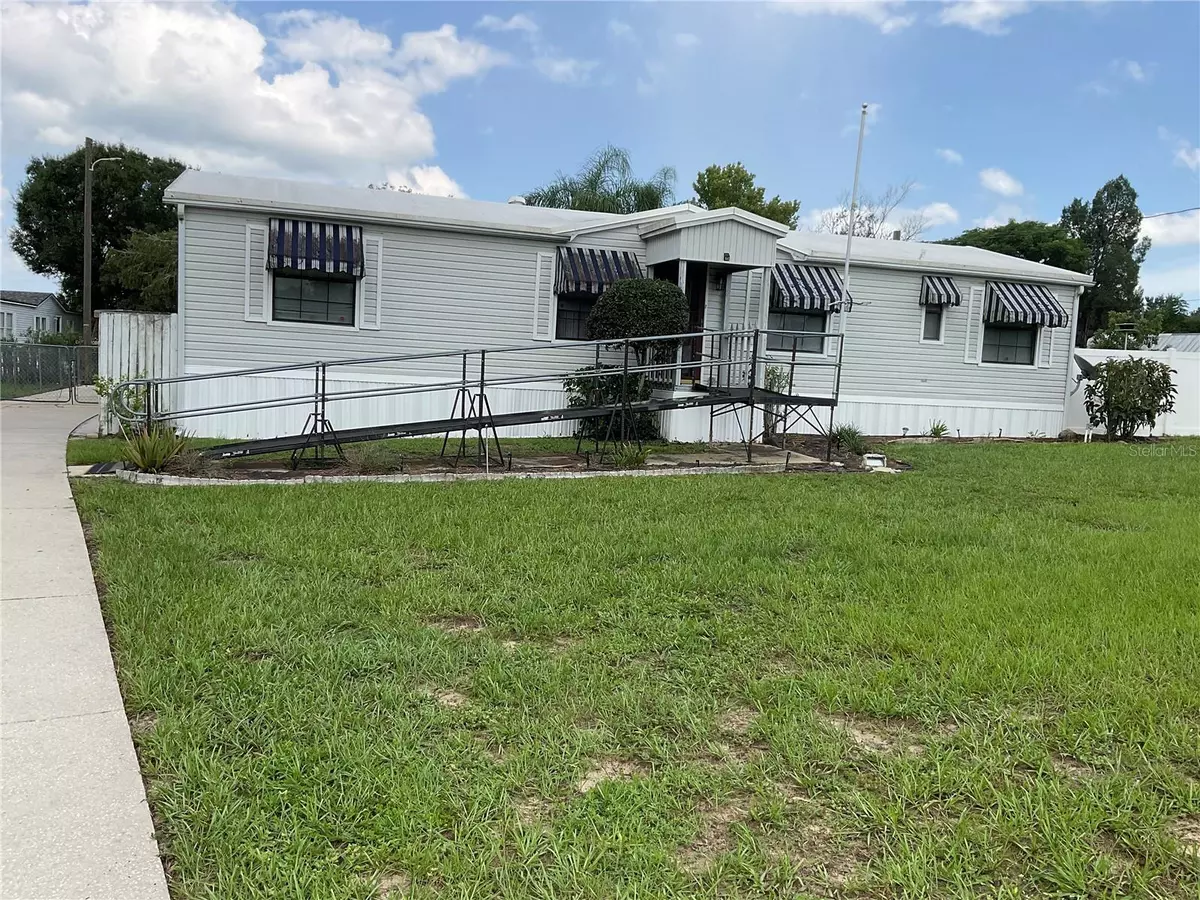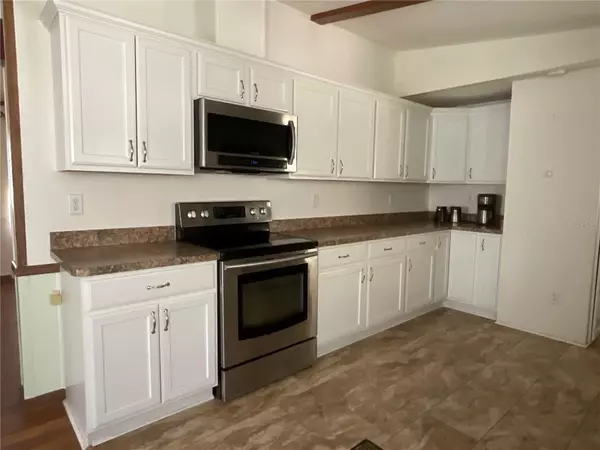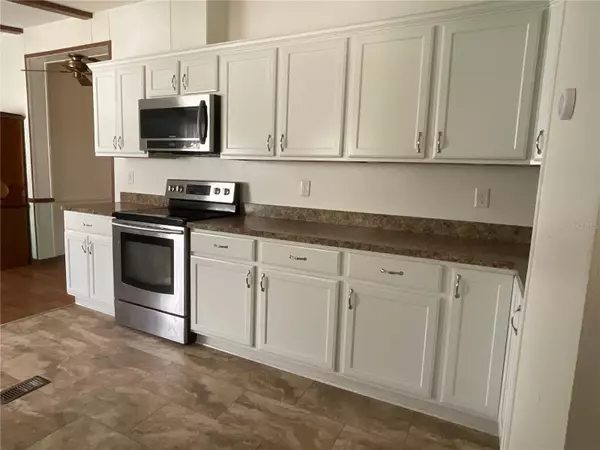2 Beds
2 Baths
1,248 SqFt
2 Beds
2 Baths
1,248 SqFt
Key Details
Property Type Manufactured Home
Sub Type Manufactured Home - Post 1977
Listing Status Active
Purchase Type For Sale
Square Footage 1,248 sqft
Price per Sqft $212
Subdivision Citrus Highlands Ph 02
MLS Listing ID L4937596
Bedrooms 2
Full Baths 2
HOA Y/N No
Originating Board Stellar MLS
Year Built 1988
Annual Tax Amount $2,271
Lot Size 1.200 Acres
Acres 1.2
Lot Dimensions 80x125
Property Description
Location
State FL
County Polk
Community Citrus Highlands Ph 02
Direction W
Interior
Interior Features Ceiling Fans(s), L Dining, Primary Bedroom Main Floor, Split Bedroom, Thermostat, Window Treatments
Heating Electric
Cooling Central Air
Flooring Carpet, Laminate, Tile
Fireplace false
Appliance Electric Water Heater, Ice Maker, Microwave, Refrigerator
Laundry Inside
Exterior
Exterior Feature Awning(s), Courtyard, Dog Run, Garden, Irrigation System, Lighting, Private Mailbox, Rain Gutters, Storage
Parking Features Boat, Driveway, Garage Faces Side, Off Street, Open, Workshop in Garage
Garage Spaces 2.0
Fence Chain Link, Fenced, Vinyl
Utilities Available Cable Connected, Electricity Connected
Roof Type Membrane,Metal
Attached Garage false
Garage true
Private Pool No
Building
Entry Level One
Foundation Crawlspace
Lot Size Range 1 to less than 2
Sewer Septic Tank
Water Public
Structure Type Metal Siding,Vinyl Siding
New Construction false
Others
Senior Community No
Ownership Fee Simple
Acceptable Financing Cash, Conventional
Listing Terms Cash, Conventional
Special Listing Condition None

"My job is to find and attract mastery-based agents to the office, protect the culture, and make sure everyone is happy! "







