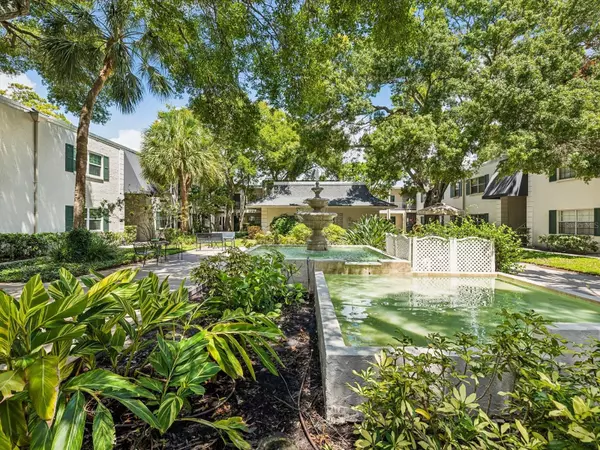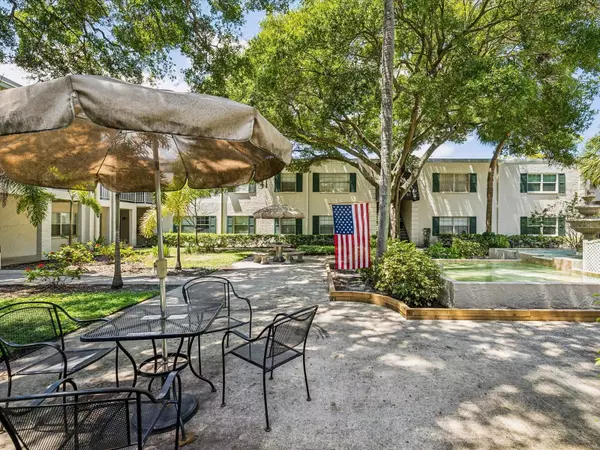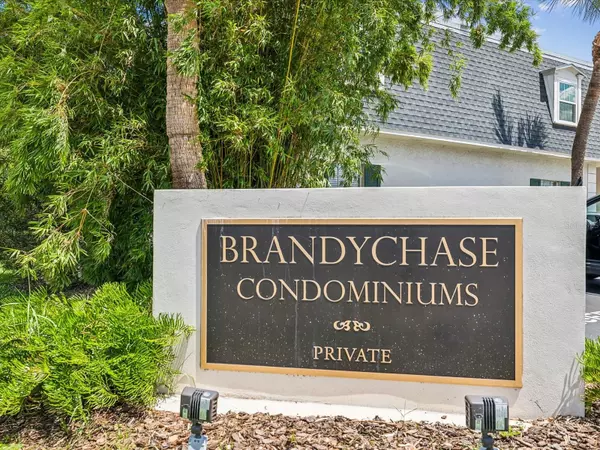1 Bed
1 Bath
760 SqFt
1 Bed
1 Bath
760 SqFt
Key Details
Property Type Condo
Sub Type Condominium
Listing Status Active
Purchase Type For Sale
Square Footage 760 sqft
Price per Sqft $263
Subdivision Brandychase A Condo
MLS Listing ID T3552043
Bedrooms 1
Full Baths 1
HOA Fees $396/mo
HOA Y/N Yes
Originating Board Stellar MLS
Year Built 1981
Annual Tax Amount $215
Property Description
Roof 2018, A/C 2024, W/H 2022
Location
State FL
County Hillsborough
Community Brandychase A Condo
Zoning RM-35
Interior
Interior Features Ceiling Fans(s)
Heating Central
Cooling Central Air
Flooring Tile
Fireplace false
Appliance Cooktop, Dishwasher, Disposal, Microwave, Range, Refrigerator
Laundry Common Area
Exterior
Exterior Feature Courtyard, Outdoor Grill
Parking Features Assigned, Guest
Community Features Pool
Utilities Available Public, Street Lights
Amenities Available Laundry, Pool
Roof Type Built-Up
Garage false
Private Pool No
Building
Story 1
Entry Level One
Foundation Block
Sewer Public Sewer
Water Public
Structure Type Stucco,Wood Frame
New Construction false
Schools
Elementary Schools Anderson-Hb
Middle Schools Madison-Hb
High Schools Robinson-Hb
Others
Pets Allowed Breed Restrictions, Number Limit
HOA Fee Include Pool,Sewer,Trash,Water
Senior Community No
Pet Size Small (16-35 Lbs.)
Ownership Fee Simple
Monthly Total Fees $396
Acceptable Financing Cash, Conventional
Membership Fee Required Required
Listing Terms Cash, Conventional
Num of Pet 2
Special Listing Condition None

"My job is to find and attract mastery-based agents to the office, protect the culture, and make sure everyone is happy! "







