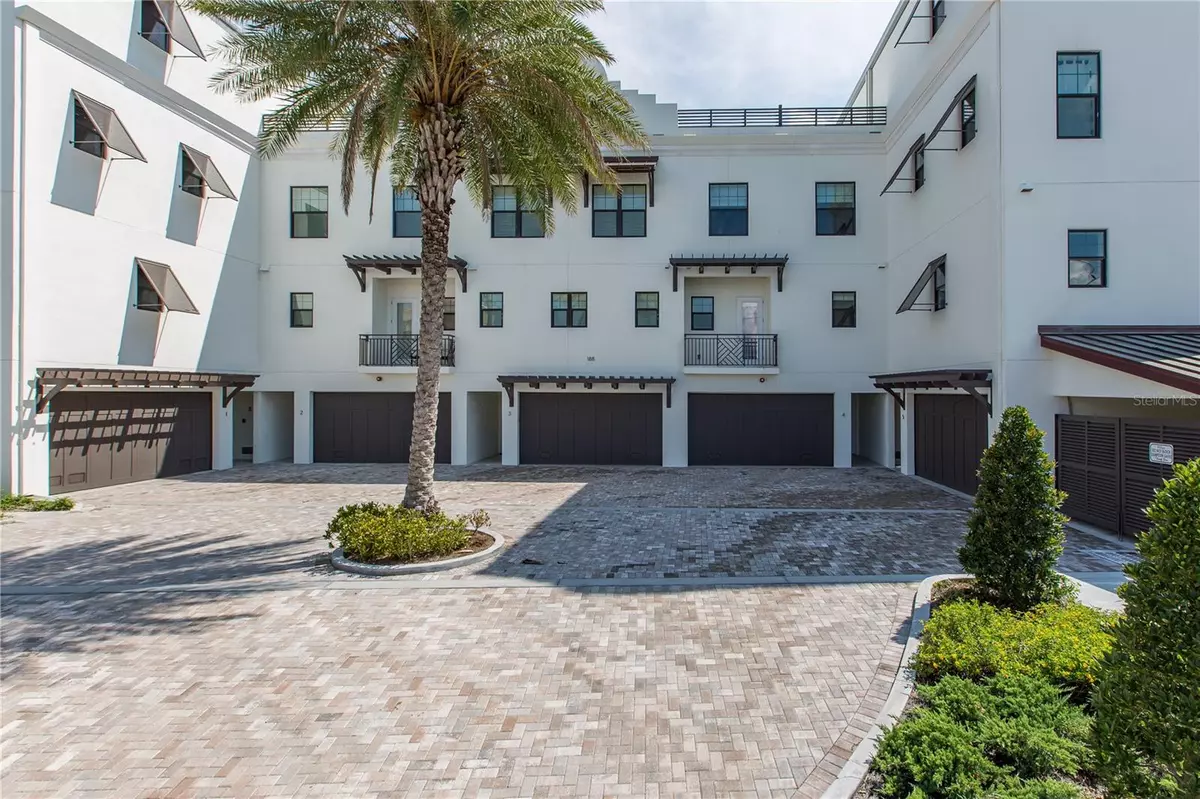3 Beds
3 Baths
2,578 SqFt
3 Beds
3 Baths
2,578 SqFt
Key Details
Property Type Townhouse
Sub Type Townhouse
Listing Status Active
Purchase Type For Sale
Square Footage 2,578 sqft
Price per Sqft $814
Subdivision Brightwater Blue Twnhms
MLS Listing ID TB8304810
Bedrooms 3
Full Baths 2
Half Baths 1
HOA Fees $1,161/mo
HOA Y/N Yes
Originating Board Stellar MLS
Year Built 2017
Annual Tax Amount $23,362
Lot Size 2,613 Sqft
Acres 0.06
Property Description
Location
State FL
County Pinellas
Community Brightwater Blue Twnhms
Rooms
Other Rooms Family Room, Formal Dining Room Separate
Interior
Interior Features Dumbwaiter, Open Floorplan
Heating Central, Electric
Cooling Central Air, Zoned
Flooring Laminate, Tile
Furnishings Negotiable
Fireplace false
Appliance Convection Oven, Dishwasher, Disposal, Dryer, Electric Water Heater, Freezer, Kitchen Reverse Osmosis System, Microwave, Range, Refrigerator, Washer, Water Filtration System, Water Softener, Wine Refrigerator
Laundry Laundry Room
Exterior
Exterior Feature Balcony, Sliding Doors
Parking Features Assigned, Garage Door Opener, Ground Level, Guest
Garage Spaces 2.0
Community Features Pool
Utilities Available BB/HS Internet Available, Cable Available, Electricity Connected, Natural Gas Available, Public, Sewer Connected, Street Lights
Amenities Available Fence Restrictions, Security
Waterfront Description Intracoastal Waterway
View Y/N Yes
View Water
Roof Type Metal
Attached Garage true
Garage true
Private Pool No
Building
Lot Description Flood Insurance Required, FloodZone, Street Dead-End
Story 3
Entry Level Three Or More
Foundation Slab
Lot Size Range 0 to less than 1/4
Sewer Public Sewer
Water Public
Architectural Style Contemporary
Structure Type Concrete,ICFs (Insulated Concrete Forms)
New Construction false
Schools
Elementary Schools Sandy Lane Elementary-Pn
Middle Schools Dunedin Highland Middle-Pn
High Schools Clearwater High-Pn
Others
Pets Allowed Size Limit
HOA Fee Include Common Area Taxes,Pool,Escrow Reserves Fund,Maintenance Structure,Maintenance Grounds,Pest Control,Sewer,Trash
Senior Community No
Pet Size Medium (36-60 Lbs.)
Ownership Fee Simple
Monthly Total Fees $1, 162
Acceptable Financing Cash, Conventional, Other
Membership Fee Required Required
Listing Terms Cash, Conventional, Other
Num of Pet 2
Special Listing Condition None

"My job is to find and attract mastery-based agents to the office, protect the culture, and make sure everyone is happy! "







