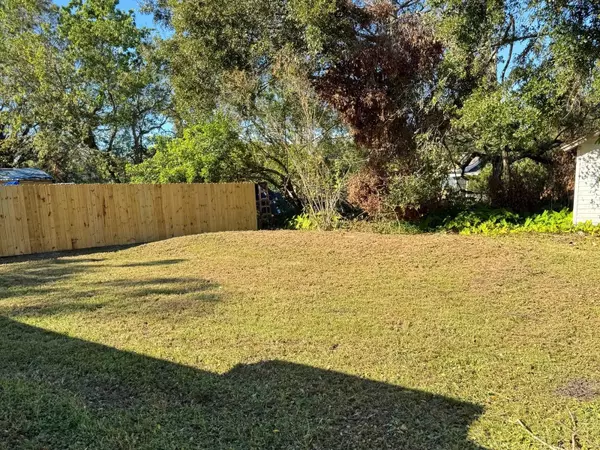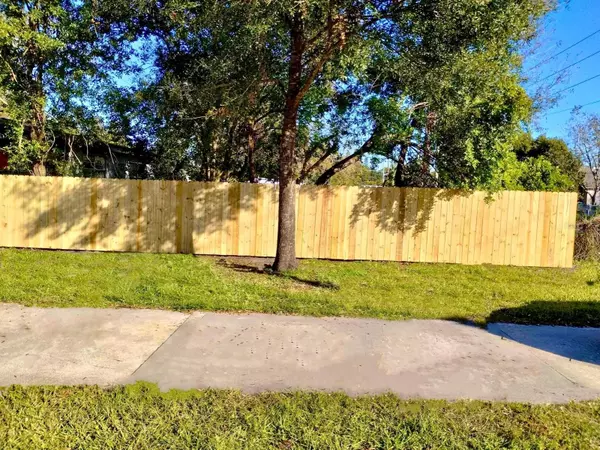2 Beds
1 Bath
858 SqFt
2 Beds
1 Bath
858 SqFt
Key Details
Property Type Single Family Home
Sub Type Single Family Residence
Listing Status Active
Purchase Type For Sale
Square Footage 858 sqft
Price per Sqft $255
Subdivision Country Club Estates Resub Pt
MLS Listing ID O6246377
Bedrooms 2
Full Baths 1
HOA Y/N No
Originating Board Stellar MLS
Year Built 1955
Annual Tax Amount $1,708
Lot Size 9,147 Sqft
Acres 0.21
Lot Dimensions 65x138
Property Description
Location
State FL
County Polk
Community Country Club Estates Resub Pt
Zoning R-2
Interior
Interior Features Accessibility Features, Eat-in Kitchen, Living Room/Dining Room Combo, Primary Bedroom Main Floor, Stone Counters, Window Treatments
Heating Central
Cooling Central Air
Flooring Vinyl
Fireplace false
Appliance Dishwasher, Microwave, Range, Refrigerator
Laundry Laundry Closet
Exterior
Exterior Feature Other, Storage
Parking Features Boat, Covered, Driveway, Off Street, RV Parking
Fence Wood
Utilities Available Cable Available, Electricity Connected, Water Connected
Roof Type Shingle
Porch Covered, Patio
Garage false
Private Pool No
Building
Lot Description Level, Oversized Lot, Private
Story 1
Entry Level One
Foundation Slab
Lot Size Range 0 to less than 1/4
Sewer Septic Tank
Water Public
Architectural Style Ranch
Structure Type Block
New Construction false
Others
Senior Community No
Ownership Fee Simple
Acceptable Financing Cash, Conventional, FHA, Owner Financing, Private Financing Available, VA Loan
Listing Terms Cash, Conventional, FHA, Owner Financing, Private Financing Available, VA Loan
Special Listing Condition None

"My job is to find and attract mastery-based agents to the office, protect the culture, and make sure everyone is happy! "







