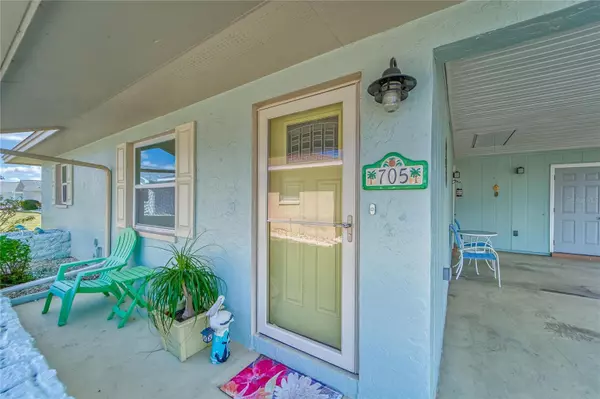2 Beds
2 Baths
992 SqFt
2 Beds
2 Baths
992 SqFt
Key Details
Property Type Condo
Sub Type Condominium
Listing Status Pending
Purchase Type For Sale
Square Footage 992 sqft
Price per Sqft $231
Subdivision Brockton Place A Condo R
MLS Listing ID T3438616
Bedrooms 2
Full Baths 1
Half Baths 1
Condo Fees $115
Construction Status Inspections
HOA Y/N No
Originating Board Stellar MLS
Year Built 1974
Annual Tax Amount $1,151
Lot Size 1,742 Sqft
Acres 0.04
Property Description
Location
State FL
County Hillsborough
Community Brockton Place A Condo R
Zoning PD
Interior
Interior Features Ceiling Fans(s), Kitchen/Family Room Combo, Open Floorplan, Solid Wood Cabinets, Stone Counters, Window Treatments
Heating Central, Electric, Zoned
Cooling Central Air, Zoned
Flooring Tile, Vinyl
Furnishings Unfurnished
Fireplace false
Appliance Disposal, Microwave, Range, Refrigerator
Laundry Laundry Room
Exterior
Exterior Feature Sliding Doors
Parking Features Driveway
Community Features Association Recreation - Owned, Deed Restrictions
Utilities Available BB/HS Internet Available, Cable Connected, Electricity Connected, Phone Available, Public, Sewer Connected, Street Lights, Underground Utilities, Water Connected
Roof Type Shingle
Porch Front Porch
Attached Garage false
Garage false
Private Pool No
Building
Lot Description Cul-De-Sac, Landscaped, Level, Near Golf Course, Near Public Transit, Paved
Story 1
Entry Level One
Foundation Slab
Lot Size Range 0 to less than 1/4
Sewer Public Sewer
Water Public
Architectural Style Ranch
Structure Type Block,Stucco
New Construction false
Construction Status Inspections
Schools
Elementary Schools Cypress Creek-Hb
Middle Schools Shields-Hb
High Schools Lennard-Hb
Others
Pets Allowed Cats OK, Dogs OK
HOA Fee Include Maintenance Grounds,Sewer,Water
Senior Community Yes
Ownership Fee Simple
Monthly Total Fees $115
Acceptable Financing Cash, Conventional
Membership Fee Required Required
Listing Terms Cash, Conventional
Num of Pet 2
Special Listing Condition None

"My job is to find and attract mastery-based agents to the office, protect the culture, and make sure everyone is happy! "







