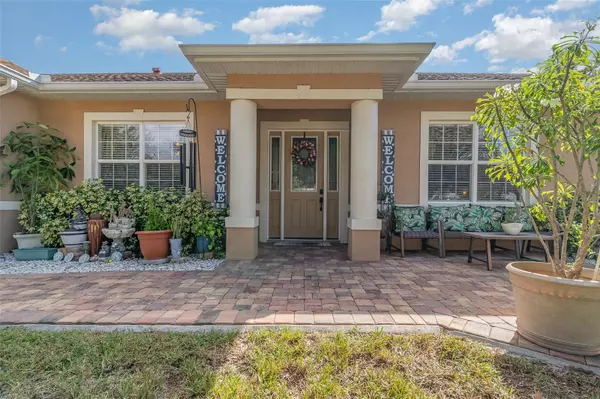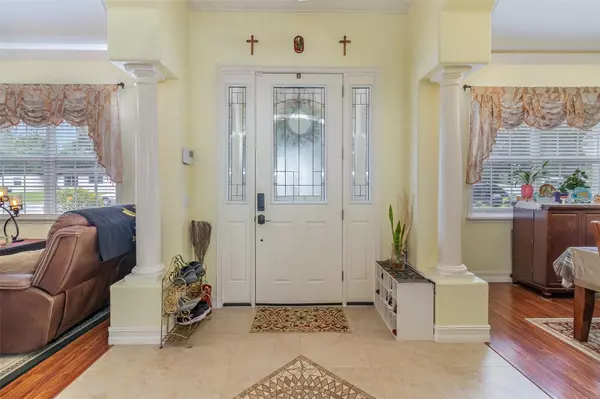4 Beds
3 Baths
2,516 SqFt
4 Beds
3 Baths
2,516 SqFt
Key Details
Property Type Single Family Home
Sub Type Single Family Residence
Listing Status Active
Purchase Type For Sale
Square Footage 2,516 sqft
Price per Sqft $285
Subdivision Quail Pond Heights Rep
MLS Listing ID O6250865
Bedrooms 4
Full Baths 2
Half Baths 1
HOA Y/N No
Originating Board Stellar MLS
Year Built 2013
Annual Tax Amount $43
Lot Size 0.270 Acres
Acres 0.27
Lot Dimensions 81x145
Property Description
Location
State FL
County Seminole
Community Quail Pond Heights Rep
Zoning R-12.5
Interior
Interior Features Split Bedroom
Heating Central
Cooling Central Air
Flooring Laminate, Tile
Fireplace false
Appliance Dishwasher, Microwave, Refrigerator, Water Softener
Laundry Laundry Room
Exterior
Exterior Feature Awning(s), Outdoor Grill, Outdoor Kitchen, Sidewalk
Garage Spaces 3.0
Fence Vinyl
Pool Screen Enclosure
Utilities Available Cable Available, Public, Sewer Available, Water Available
Roof Type Shingle
Attached Garage true
Garage true
Private Pool Yes
Building
Entry Level One
Foundation Slab
Lot Size Range 1/4 to less than 1/2
Sewer Public Sewer
Water Public
Architectural Style Traditional
Structure Type Block,Stucco
New Construction false
Others
Senior Community No
Ownership Fee Simple
Special Listing Condition None

"My job is to find and attract mastery-based agents to the office, protect the culture, and make sure everyone is happy! "







