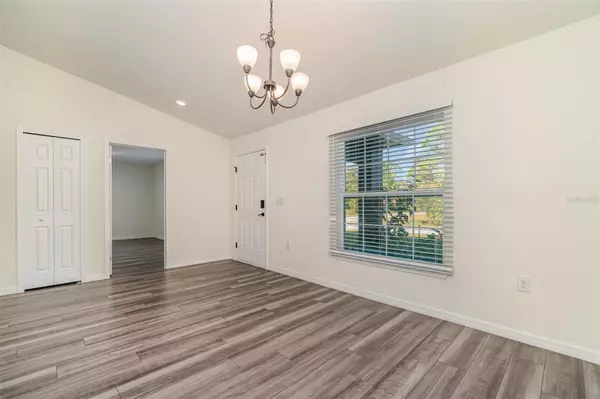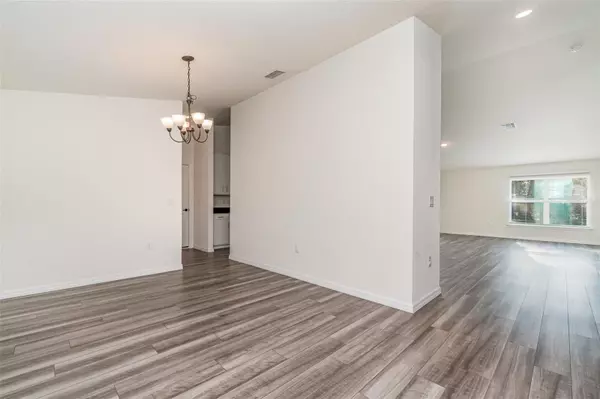3 Beds
2 Baths
2,040 SqFt
3 Beds
2 Baths
2,040 SqFt
Key Details
Property Type Single Family Home
Sub Type Single Family Residence
Listing Status Active
Purchase Type For Sale
Square Footage 2,040 sqft
Price per Sqft $188
Subdivision Port Charlotte Sub 23
MLS Listing ID TB8313628
Bedrooms 3
Full Baths 2
HOA Y/N No
Originating Board Stellar MLS
Year Built 2022
Annual Tax Amount $6,197
Lot Size 10,454 Sqft
Acres 0.24
Property Description
The heart of the home is the open-concept kitchen and living area, with high ceilings that enhance the feeling of space and light. The kitchen is equipped with a drinking water filter and the entire house benefits from a water softener system.
Sitting on a corner lot, this property offers privacy, plenty of natural surroundings, and the added bonus of having no HOA or CDD fees. Complete with a two-car garage, this home is perfect for those who value both tranquility and convenience.
All measurements are estimated, buyer/buyers agent needs to verify.
Location
State FL
County Sarasota
Community Port Charlotte Sub 23
Zoning RSF2
Interior
Interior Features High Ceilings
Heating Electric
Cooling Central Air
Flooring Carpet, Laminate
Fireplace false
Appliance Dishwasher, Dryer, Microwave, Range, Washer, Water Filtration System, Water Softener
Laundry Laundry Room
Exterior
Exterior Feature Hurricane Shutters, Private Mailbox, Rain Gutters, Sliding Doors
Garage Spaces 2.0
Utilities Available Electricity Connected, Sewer Connected
Roof Type Shingle
Attached Garage true
Garage true
Private Pool No
Building
Story 1
Entry Level One
Foundation Slab
Lot Size Range 0 to less than 1/4
Sewer Septic Tank
Water Well
Structure Type Stucco
New Construction false
Others
Senior Community No
Ownership Fee Simple
Special Listing Condition None

"My job is to find and attract mastery-based agents to the office, protect the culture, and make sure everyone is happy! "







