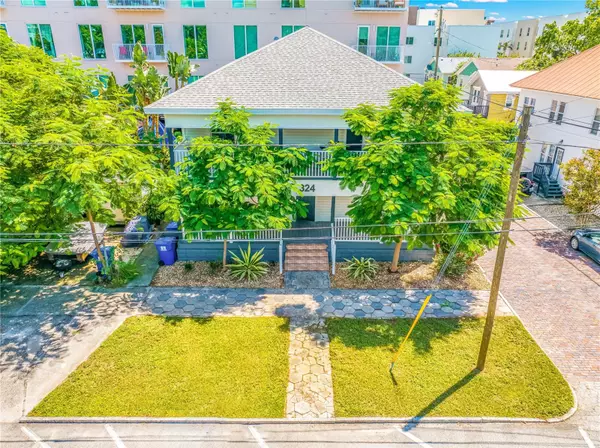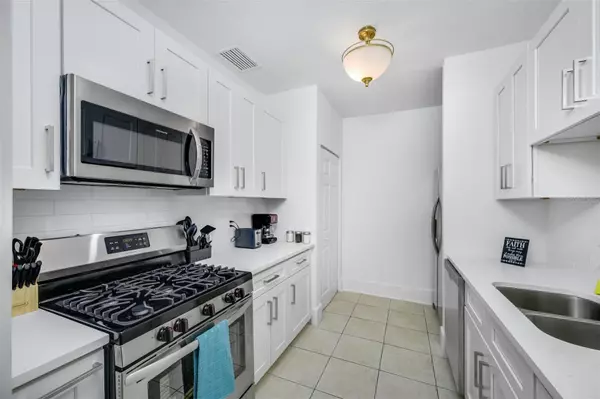4 Beds
4 Baths
2,368 SqFt
4 Beds
4 Baths
2,368 SqFt
Key Details
Property Type Multi-Family
Sub Type Quadruplex
Listing Status Active
Purchase Type For Sale
Square Footage 2,368 sqft
Price per Sqft $504
Subdivision Rev Map Of St Petersburg
MLS Listing ID TB8322027
Bedrooms 4
HOA Y/N No
Originating Board Stellar MLS
Year Built 1920
Annual Tax Amount $11,120
Lot Size 2,613 Sqft
Acres 0.06
Lot Dimensions 50x50
Property Description
Significant renovations have been completed in both 2022 and 2023, including stunning interior upgrades such as sleek stainless steel appliances, white shaker cabinets, new water heaters, and quartz countertops. The exterior has been meticulously enhanced with fresh sealant and painting, balcony repairs, fencing replacement, staircase repairs, and upgraded central AC units.
With amenities that include select furnished units, an on-site laundry facility, private front porches, and a fenced-in lot, this property offers comfortable living in a vibrant location.
Situated within walking distance to the best of downtown St. Petersburg, including upscale dining, retail destinations, and the scenic waterfront on Central Avenue and Beach Drive, this property is perfectly positioned. It's also just a 5-minute walk to the highly anticipated $6.5 billion Tropicana Field redevelopment project, which will transform the area with a new baseball stadium, 1.4 million square feet of office and medical space, retail and dining, hotels, and more.
The property is ideally located near major employers such as St. Anthony's Hospital (1.3 miles), Bayfront Health (0.5 miles), Johns Hopkins All Children's Hospital (0.5 miles), Tropicana Field (0.3 miles), and the University of South Florida – St. Petersburg Campus (0.4 miles). Plus, with St. Pete Beach just 7.9 miles away, ranked as the #1 beach in the U.S. by TripAdvisor in 2021, this property offers both urban convenience and coastal relaxation.
This is a rare opportunity to own a high-potential, renovated multifamily asset in one of Florida's most sought-after locations.
Location
State FL
County Pinellas
Community Rev Map Of St Petersburg
Direction S
Interior
Interior Features Ceiling Fans(s), Open Floorplan, Solid Surface Counters, Solid Wood Cabinets, Thermostat
Heating Central
Cooling Central Air
Flooring Tile, Wood
Fireplace false
Appliance Dishwasher, Disposal, Microwave, Range
Laundry Laundry Room
Exterior
Exterior Feature Sidewalk
Utilities Available Cable Connected, Electricity Connected, Natural Gas Connected, Sewer Connected, Street Lights, Water Connected
Roof Type Shingle
Garage false
Private Pool No
Building
Foundation Crawlspace
Lot Size Range 0 to less than 1/4
Sewer Public Sewer
Water Public
Structure Type Wood Frame
New Construction false
Schools
Elementary Schools Campbell Park Elementary-Pn
Middle Schools John Hopkins Middle-Pn
High Schools St. Petersburg High-Pn
Others
Pets Allowed Yes
Senior Community No
Ownership Fee Simple
Acceptable Financing Cash, Conventional
Listing Terms Cash, Conventional
Special Listing Condition None

"My job is to find and attract mastery-based agents to the office, protect the culture, and make sure everyone is happy! "







