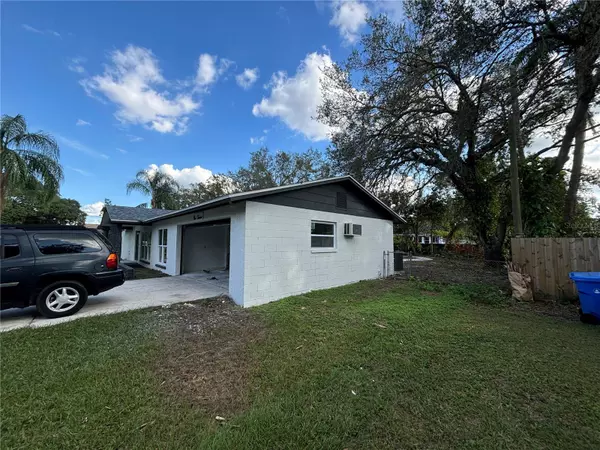4 Beds
2 Baths
1,930 SqFt
4 Beds
2 Baths
1,930 SqFt
Key Details
Property Type Single Family Home
Sub Type Single Family Residence
Listing Status Active
Purchase Type For Sale
Square Footage 1,930 sqft
Price per Sqft $243
Subdivision Four Winds Estates
MLS Listing ID TB8321987
Bedrooms 4
Full Baths 2
HOA Y/N No
Originating Board Stellar MLS
Year Built 1973
Annual Tax Amount $4,840
Lot Size 0.340 Acres
Acres 0.34
Lot Dimensions 110x133
Property Description
Location
State FL
County Hillsborough
Community Four Winds Estates
Zoning RSC-4
Interior
Interior Features Ceiling Fans(s), High Ceilings, Kitchen/Family Room Combo, Open Floorplan, Thermostat
Heating Central
Cooling Central Air
Flooring Laminate
Fireplace false
Appliance Dishwasher, Electric Water Heater, Microwave, Range, Refrigerator
Laundry Electric Dryer Hookup
Exterior
Exterior Feature Garden
Garage Spaces 2.0
Utilities Available Electricity Available, Other, Public, Sewer Available, Sewer Connected, Water Available
Roof Type Shingle
Attached Garage true
Garage true
Private Pool No
Building
Story 1
Entry Level One
Foundation Block
Lot Size Range 1/4 to less than 1/2
Sewer Public Sewer, Septic Tank
Water Public
Structure Type Block,Concrete
New Construction false
Others
Senior Community No
Ownership Fee Simple
Acceptable Financing Cash, Conventional, FHA
Listing Terms Cash, Conventional, FHA
Special Listing Condition None

"My job is to find and attract mastery-based agents to the office, protect the culture, and make sure everyone is happy! "







