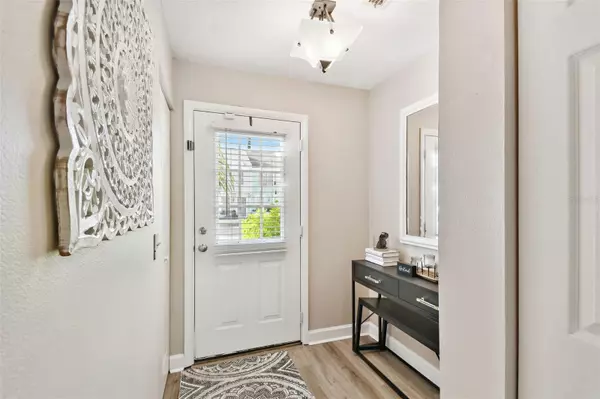2 Beds
2 Baths
1,110 SqFt
2 Beds
2 Baths
1,110 SqFt
Key Details
Property Type Townhouse
Sub Type Townhouse
Listing Status Active
Purchase Type For Sale
Square Footage 1,110 sqft
Price per Sqft $202
Subdivision Sheridan Woods A Condo
MLS Listing ID TB8323017
Bedrooms 2
Full Baths 2
Condo Fees $580
HOA Y/N No
Originating Board Stellar MLS
Year Built 1984
Annual Tax Amount $3,934
Lot Size 435 Sqft
Acres 0.01
Property Description
Location
State FL
County Hillsborough
Community Sheridan Woods A Condo
Zoning PD
Rooms
Other Rooms Inside Utility
Interior
Interior Features Ceiling Fans(s), Living Room/Dining Room Combo, PrimaryBedroom Upstairs, Solid Surface Counters, Thermostat
Heating Central, Electric
Cooling Central Air
Flooring Carpet, Vinyl
Fireplace false
Appliance Dishwasher, Disposal, Dryer, Electric Water Heater, Microwave, Range, Refrigerator, Washer
Laundry Inside
Exterior
Exterior Feature Sidewalk, Sliding Doors
Fence Wood
Community Features Deed Restrictions, Gated Community - No Guard
Utilities Available Electricity Connected, Public, Sewer Connected, Water Connected
Waterfront Description Pond
View Y/N Yes
View Water
Roof Type Shingle
Porch Rear Porch
Garage false
Private Pool No
Building
Lot Description City Limits, Level, Sidewalk, Paved
Entry Level Two
Foundation Slab
Lot Size Range 0 to less than 1/4
Sewer Public Sewer
Water Public
Structure Type Wood Frame
New Construction false
Schools
Elementary Schools Chiaramonte-Hb
Middle Schools Madison-Hb
High Schools Robinson-Hb
Others
Pets Allowed Yes
HOA Fee Include Insurance,Maintenance Grounds,Water
Senior Community No
Ownership Condominium
Monthly Total Fees $580
Acceptable Financing Cash, Conventional
Membership Fee Required None
Listing Terms Cash, Conventional
Special Listing Condition None

"My job is to find and attract mastery-based agents to the office, protect the culture, and make sure everyone is happy! "







