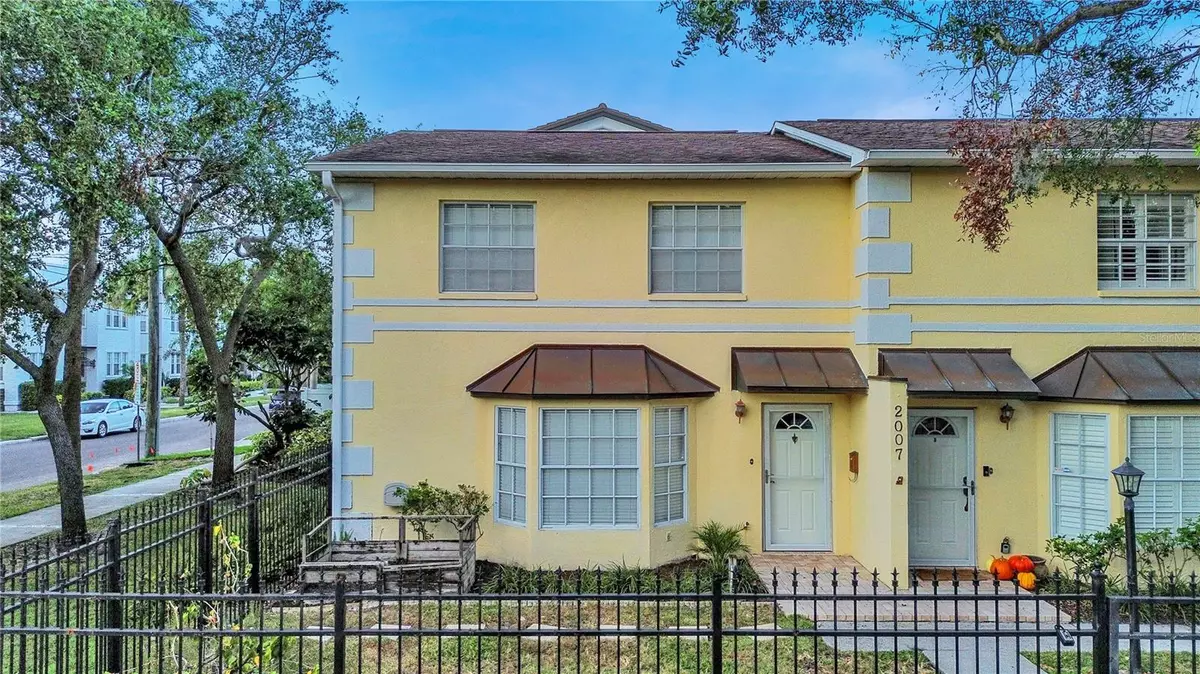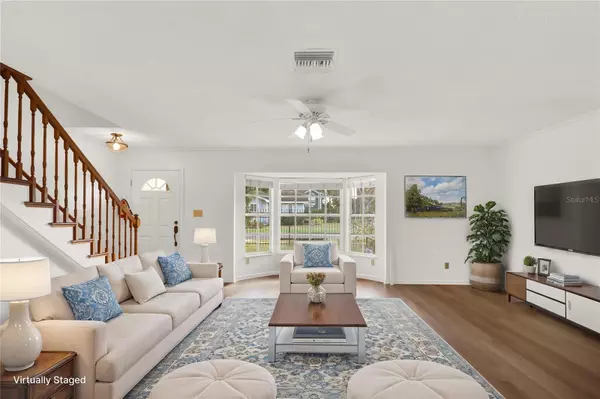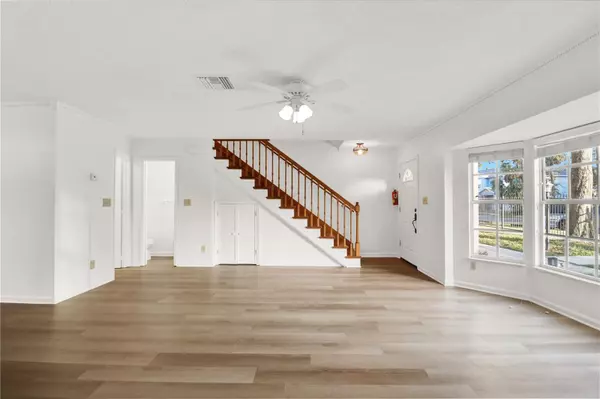
3 Beds
3 Baths
1,504 SqFt
3 Beds
3 Baths
1,504 SqFt
Key Details
Property Type Townhouse
Sub Type Townhouse
Listing Status Active
Purchase Type For Sale
Square Footage 1,504 sqft
Price per Sqft $398
Subdivision Hyde Park Condo Of Tamp
MLS Listing ID TB8322630
Bedrooms 3
Full Baths 2
Half Baths 1
HOA Fees $402/mo
HOA Y/N Yes
Originating Board Stellar MLS
Year Built 1989
Annual Tax Amount $7,434
Lot Size 871 Sqft
Acres 0.02
Property Description
Enjoy the convenience of 2 reserved parking spots under the carport, plus ample guest parking on the street. Step outside to your private patio, perfect for savoring the cool winter breeze or hosting intimate gatherings. Upstairs, all bedrooms are tucked away, ensuring comfort and privacy. The spacious living area on the main floor offers plenty of room for entertaining or relaxing before exploring Tampa’s vibrant nightlife, dining, and shopping scenes.
Whether you’re seeking a modern primary residence, a holiday home, or a prime investment property, this home checks every box.
Location
State FL
County Hillsborough
Community Hyde Park Condo Of Tamp
Zoning RM-16
Rooms
Other Rooms Inside Utility
Interior
Interior Features Ceiling Fans(s), Living Room/Dining Room Combo, PrimaryBedroom Upstairs, Stone Counters
Heating Central, Electric
Cooling Central Air
Flooring Ceramic Tile, Laminate, Wood
Fireplace false
Appliance Dishwasher, Dryer, Range, Range Hood, Refrigerator, Washer
Laundry Inside, Laundry Room
Exterior
Exterior Feature Rain Gutters, Sidewalk, Sliding Doors
Garage Assigned, Covered, Off Street
Fence Other
Community Features None
Utilities Available Cable Available, Electricity Connected, Public, Water Connected
Waterfront false
Roof Type Shingle
Garage false
Private Pool No
Building
Entry Level Two
Foundation Slab
Lot Size Range 0 to less than 1/4
Sewer Public Sewer
Water Public
Structure Type Block,Stucco
New Construction false
Others
Pets Allowed Yes
HOA Fee Include Common Area Taxes,Maintenance Structure
Senior Community No
Ownership Condominium
Monthly Total Fees $402
Acceptable Financing Cash, Conventional
Membership Fee Required None
Listing Terms Cash, Conventional
Special Listing Condition None


"My job is to find and attract mastery-based agents to the office, protect the culture, and make sure everyone is happy! "







