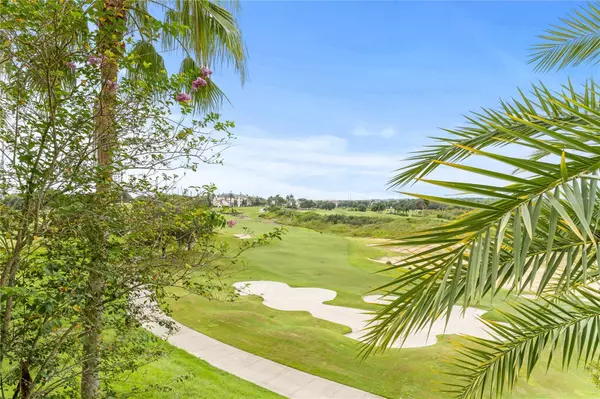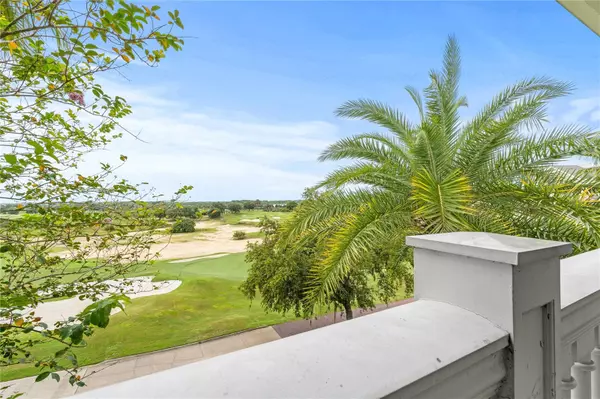3 Beds
3 Baths
1,686 SqFt
3 Beds
3 Baths
1,686 SqFt
Key Details
Property Type Single Family Home
Sub Type Villa
Listing Status Active
Purchase Type For Sale
Square Footage 1,686 sqft
Price per Sqft $246
Subdivision Centre Court Ridge Condo Ph 11 Bldg K
MLS Listing ID O6259986
Bedrooms 3
Full Baths 3
HOA Fees $640/mo
HOA Y/N Yes
Originating Board Stellar MLS
Year Built 2006
Annual Tax Amount $5,995
Lot Size 8,712 Sqft
Acres 0.2
Property Description
Location
State FL
County Osceola
Community Centre Court Ridge Condo Ph 11 Bldg K
Zoning STR
Interior
Interior Features Coffered Ceiling(s), Crown Molding, Open Floorplan, Walk-In Closet(s), Window Treatments
Heating Central
Cooling Central Air
Flooring Carpet, Ceramic Tile
Furnishings Furnished
Fireplace false
Appliance Dishwasher, Disposal, Dryer, Microwave, Refrigerator, Washer
Laundry Inside
Exterior
Exterior Feature Balcony
Community Features Clubhouse, Fitness Center, Gated Community - Guard, Golf Carts OK, Golf, Playground, Pool, Restaurant, Sidewalks
Utilities Available Cable Available, Electricity Available
Roof Type Membrane
Garage false
Private Pool No
Building
Story 1
Entry Level One
Foundation Slab
Lot Size Range 0 to less than 1/4
Sewer Private Sewer
Water Public
Structure Type Stucco
New Construction false
Others
Pets Allowed Yes
Senior Community No
Ownership Fee Simple
Monthly Total Fees $640
Membership Fee Required Required
Special Listing Condition None

"My job is to find and attract mastery-based agents to the office, protect the culture, and make sure everyone is happy! "







