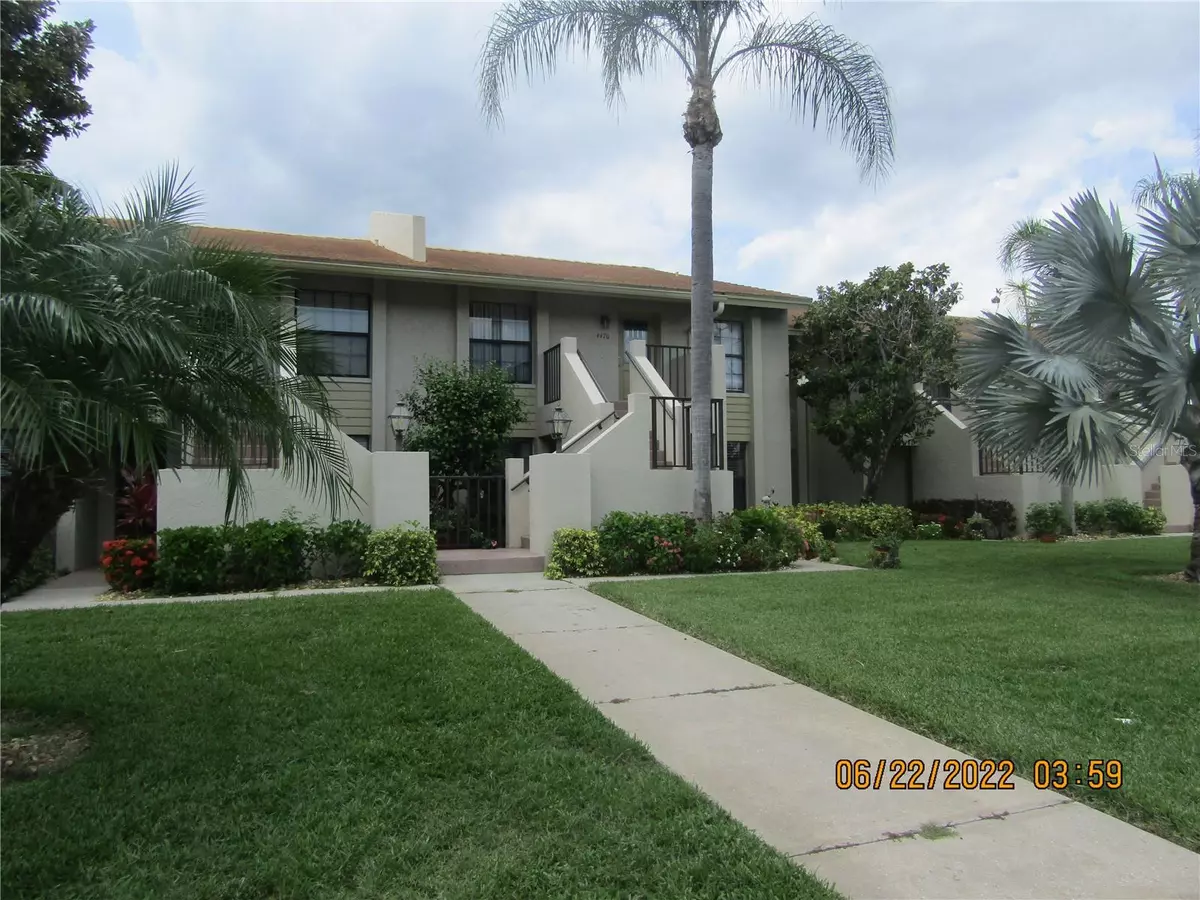2 Beds
2 Baths
1,060 SqFt
2 Beds
2 Baths
1,060 SqFt
Key Details
Property Type Condo
Sub Type Condominium
Listing Status Pending
Purchase Type For Sale
Square Footage 1,060 sqft
Price per Sqft $292
Subdivision Weybridge
MLS Listing ID A4630443
Bedrooms 2
Full Baths 2
Condo Fees $895
HOA Y/N No
Originating Board Stellar MLS
Year Built 1985
Annual Tax Amount $3,367
Property Description
Location
State FL
County Sarasota
Community Weybridge
Zoning RSF2
Rooms
Other Rooms Great Room, Inside Utility
Interior
Interior Features Cathedral Ceiling(s), Ceiling Fans(s), Living Room/Dining Room Combo, Solid Surface Counters, Solid Wood Cabinets, Split Bedroom, Stone Counters, Thermostat, Walk-In Closet(s), Window Treatments
Heating Central
Cooling Central Air
Flooring Ceramic Tile, Luxury Vinyl
Furnishings Furnished
Fireplace false
Appliance Dishwasher, Disposal, Dryer, Electric Water Heater, Freezer, Ice Maker, Microwave, Range, Refrigerator, Washer
Laundry Electric Dryer Hookup, Laundry Closet
Exterior
Exterior Feature Lighting, Private Mailbox, Rain Gutters, Sidewalk, Sliding Doors
Pool Deck, Gunite, Heated, In Ground
Community Features Association Recreation - Owned, Buyer Approval Required, Clubhouse, Deed Restrictions, Fitness Center, Golf Carts OK, Golf, No Truck/RV/Motorcycle Parking, Playground, Pool, Restaurant, Sidewalks, Tennis Courts
Utilities Available Cable Available, Electricity Connected, Phone Available, Public, Sewer Connected, Street Lights, Underground Utilities
Amenities Available Fitness Center, Golf Course, Maintenance, Pickleball Court(s), Playground, Pool, Security, Tennis Court(s), Trail(s), Vehicle Restrictions
View Y/N Yes
View Golf Course, Water
Roof Type Tile
Porch Screened
Garage false
Private Pool No
Building
Lot Description In County, Near Golf Course, Near Public Transit, Sidewalk, Paved
Story 1
Entry Level One
Foundation Slab
Sewer Public Sewer
Water Public
Architectural Style Traditional
Structure Type Block,Stucco
New Construction false
Schools
Elementary Schools Gocio Elementary
Middle Schools Booker Middle
High Schools Booker High
Others
Pets Allowed Size Limit
HOA Fee Include Pool,Escrow Reserves Fund,Maintenance Structure,Maintenance Grounds,Pest Control,Security
Senior Community No
Pet Size Small (16-35 Lbs.)
Ownership Fee Simple
Monthly Total Fees $415
Acceptable Financing Cash, Conventional
Membership Fee Required Required
Listing Terms Cash, Conventional
Num of Pet 1
Special Listing Condition None

"My job is to find and attract mastery-based agents to the office, protect the culture, and make sure everyone is happy! "







