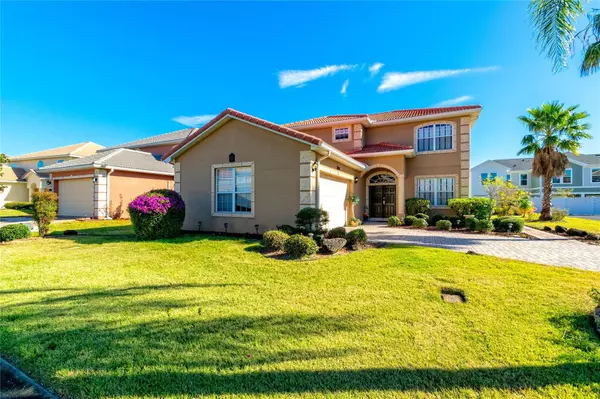6 Beds
5 Baths
2,438 SqFt
6 Beds
5 Baths
2,438 SqFt
Key Details
Property Type Single Family Home
Sub Type Single Family Residence
Listing Status Active
Purchase Type For Sale
Square Footage 2,438 sqft
Price per Sqft $231
Subdivision Vista Park Phase 02
MLS Listing ID O6261305
Bedrooms 6
Full Baths 5
HOA Fees $132/mo
HOA Y/N Yes
Originating Board Stellar MLS
Year Built 2003
Annual Tax Amount $5,883
Lot Size 7,840 Sqft
Acres 0.18
Lot Dimensions 73x110
Property Description
The center hall travertine tile entranceway takes you into the freshly painted dining room and living room area. The kitchen and dinette area leading you straight through the French doors onto your private family pool entertainment area to enjoy your holiday and family gatherings while overlooking Disney fireworks at pool side. Pool side also offers your own private indoor Bathroom and shower facility and an outdoor barbeque grilling area. The converted garage offers plenty of game room activities while keeping cool with an added mini split air conditioning unit. On the second floor you will find two Master Bedrooms with accompanying private En-Suite double sink bathrooms. This villa has a Seisco Insta-Hot water system, for hot water on demand, garage A/C unit, reclaimed water for economical irrigation and no rear neighbors. Upgrades also include high efficiency low flow toilets, heated pool pump, Terrazzo and Travertine tiles, secondary electric hot water heater, and spayed foam insulation in the attic between the rafters and inside the cinder blocks walls for added insulation as well. Vista Park Phase II is a privately gated community equipped with keypad entry and security monitoring systems with part-time security personnel. closely located near Disney, Magic Kingdom, Universal Studios, Celebration, Champions Gate, LegoLand and SeaWorld attractions and all within a short distance to supermarket and local area shops. This tucked away gem will not last long. HOA fees are a low $129 a month.
SPECIAL BONUS: many beatiful wall arts and some excellent condition solid wood bed frames, mattresses, Tommy Bahama dinning table set, sofa table and coffee table will be included as a housewarming gift to the new Homeowner.
Location
State FL
County Polk
Community Vista Park Phase 02
Interior
Interior Features Ceiling Fans(s), Eat-in Kitchen, High Ceilings, L Dining, Living Room/Dining Room Combo, Open Floorplan, PrimaryBedroom Upstairs, Solid Surface Counters, Solid Wood Cabinets, Split Bedroom, Walk-In Closet(s), Window Treatments
Heating Central, Electric, Heat Pump
Cooling Central Air, Mini-Split Unit(s)
Flooring Carpet, Ceramic Tile, Terrazzo, Tile, Travertine, Vinyl
Fireplaces Type Decorative, Electric, Family Room, Free Standing
Furnishings Furnished
Fireplace true
Appliance Convection Oven, Dishwasher, Disposal, Dryer, Electric Water Heater, Ice Maker, Microwave, Range, Refrigerator, Tankless Water Heater, Washer
Laundry In Garage, Inside, Laundry Closet
Exterior
Exterior Feature French Doors, Irrigation System, Outdoor Grill, Outdoor Shower, Rain Gutters, Sprinkler Metered
Parking Features Converted Garage, Driveway, Garage Door Opener, Ground Level
Garage Spaces 2.0
Pool Child Safety Fence, Deck, Gunite, Heated, In Ground, Lighting, Outside Bath Access, Screen Enclosure, Solar Cover, Tile
Community Features Community Mailbox, Deed Restrictions, No Truck/RV/Motorcycle Parking
Utilities Available BB/HS Internet Available, Cable Available, Cable Connected, Electricity Available, Electricity Connected, Fire Hydrant, Phone Available, Public, Sewer Connected, Sprinkler Meter, Sprinkler Recycled, Street Lights, Underground Utilities, Water Available, Water Connected
Amenities Available Gated, Security, Vehicle Restrictions
Roof Type Tile
Porch Covered, Enclosed, Patio, Screened
Attached Garage true
Garage true
Private Pool Yes
Building
Lot Description Corner Lot, Level, Paved, Private
Story 2
Entry Level Two
Foundation Slab
Lot Size Range 0 to less than 1/4
Sewer Public Sewer
Water Public
Architectural Style Mediterranean
Structure Type Block,Stucco
New Construction false
Others
Pets Allowed Yes
HOA Fee Include Common Area Taxes,Private Road,Security
Senior Community No
Ownership Fee Simple
Monthly Total Fees $132
Acceptable Financing Cash, Conventional
Membership Fee Required Required
Listing Terms Cash, Conventional
Num of Pet 1
Special Listing Condition None

"My job is to find and attract mastery-based agents to the office, protect the culture, and make sure everyone is happy! "







