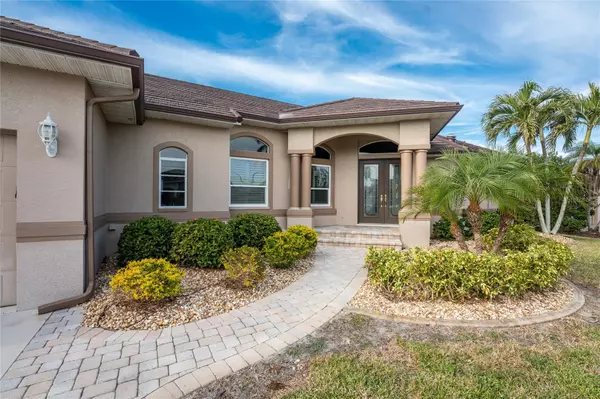4 Beds
3 Baths
2,723 SqFt
4 Beds
3 Baths
2,723 SqFt
Key Details
Property Type Single Family Home
Sub Type Single Family Residence
Listing Status Active
Purchase Type For Sale
Square Footage 2,723 sqft
Price per Sqft $421
Subdivision Punta Gorda Isles Sec 12
MLS Listing ID C7501964
Bedrooms 4
Full Baths 2
Half Baths 1
HOA Y/N No
Originating Board Stellar MLS
Year Built 2000
Annual Tax Amount $16,193
Lot Size 0.280 Acres
Acres 0.28
Property Description
Central Vacuum,Boat Lift, and A/C in garage have not been used by the seller and are not warranted. All dimensions and specifications are deemed to be accurate and should be confirmed to the satisfaction of the buyer or Buyer's Agent.
Location
State FL
County Charlotte
Community Punta Gorda Isles Sec 12
Zoning GS-3.5
Interior
Interior Features Ceiling Fans(s), Central Vaccum, Skylight(s), Solid Wood Cabinets, Thermostat, Walk-In Closet(s), Window Treatments
Heating Central, Electric
Cooling Central Air
Flooring Carpet, Ceramic Tile, Laminate
Furnishings Unfurnished
Fireplace false
Appliance Built-In Oven, Cooktop, Dishwasher, Disposal, Dryer, Electric Water Heater, Microwave, Refrigerator, Washer
Laundry Inside
Exterior
Exterior Feature Hurricane Shutters, Rain Gutters, Sliding Doors
Parking Features Workshop in Garage
Garage Spaces 3.0
Pool Heated, In Ground, Salt Water
Community Features Deed Restrictions
Utilities Available BB/HS Internet Available, Cable Available, Cable Connected, Electricity Connected, Fiber Optics, Phone Available, Water Connected
Waterfront Description Canal - Saltwater
View Y/N Yes
Water Access Yes
Water Access Desc Canal - Saltwater
View Pool, Water
Roof Type Tile
Porch Covered, Screened
Attached Garage true
Garage true
Private Pool Yes
Building
Lot Description FloodZone, City Limits, Landscaped, Near Golf Course, Paved
Entry Level One
Foundation Stem Wall
Lot Size Range 1/4 to less than 1/2
Sewer Public Sewer
Water Public
Structure Type Block,Stucco
New Construction false
Schools
Elementary Schools Sallie Jones Elementary
Middle Schools Punta Gorda Middle
High Schools Charlotte High
Others
Pets Allowed Cats OK, Dogs OK, Yes
Senior Community No
Ownership Fee Simple
Acceptable Financing Conventional
Listing Terms Conventional
Special Listing Condition None

"My job is to find and attract mastery-based agents to the office, protect the culture, and make sure everyone is happy! "







