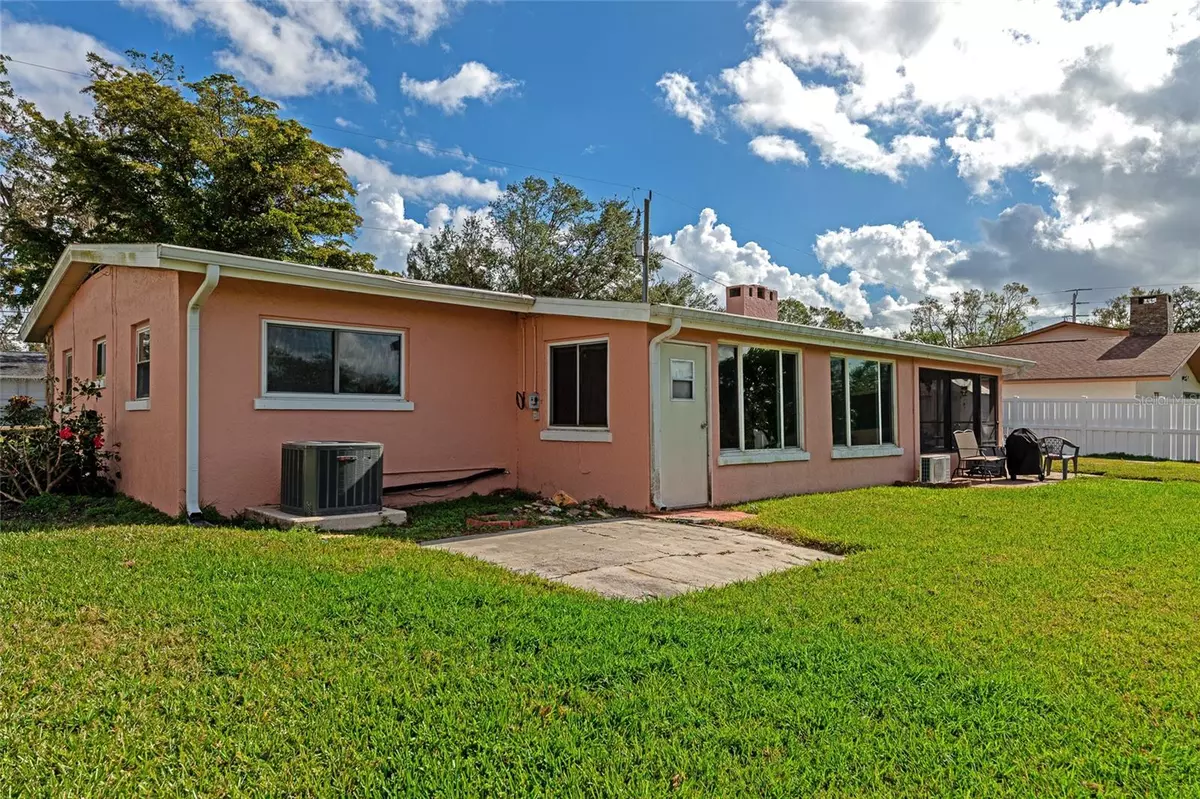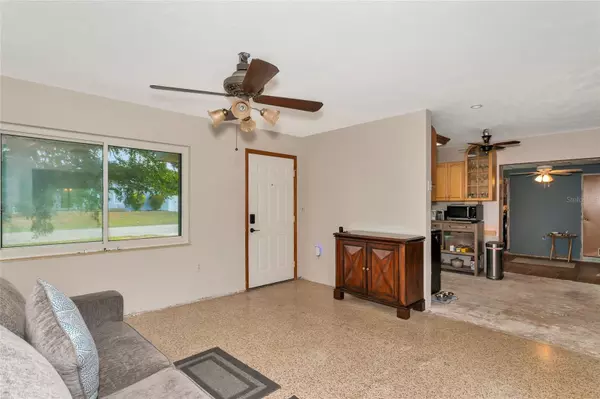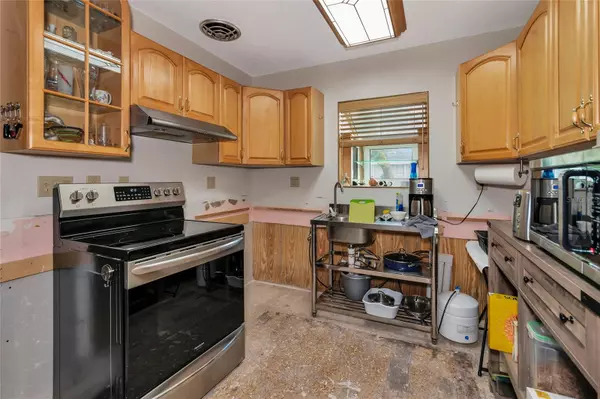3 Beds
2 Baths
1,888 SqFt
3 Beds
2 Baths
1,888 SqFt
Key Details
Property Type Single Family Home
Sub Type Single Family Residence
Listing Status Active
Purchase Type For Sale
Square Footage 1,888 sqft
Price per Sqft $198
Subdivision Bra-Win Palms
MLS Listing ID A4633157
Bedrooms 3
Full Baths 2
HOA Y/N No
Originating Board Stellar MLS
Year Built 1958
Annual Tax Amount $685
Lot Size 10,018 Sqft
Acres 0.23
Property Description
Location
State FL
County Manatee
Community Bra-Win Palms
Zoning RSF3/CH
Direction E
Rooms
Other Rooms Great Room, Inside Utility
Interior
Interior Features Ceiling Fans(s), Open Floorplan, Primary Bedroom Main Floor
Heating Central
Cooling Central Air
Flooring Ceramic Tile, Terrazzo, Tile
Fireplaces Type Wood Burning
Furnishings Unfurnished
Fireplace true
Appliance Disposal, Range, Refrigerator
Laundry Laundry Closet
Exterior
Exterior Feature Storage
Parking Features Driveway
Community Features None
Utilities Available Cable Connected, Electricity Connected, Water Connected
Waterfront Description Canal - Saltwater,River Front
View Y/N Yes
Water Access Yes
Water Access Desc Canal - Saltwater
View Trees/Woods, Water
Roof Type Shingle
Porch Covered, Rear Porch, Screened
Garage false
Private Pool No
Building
Lot Description Cul-De-Sac, Flood Insurance Required, In County
Entry Level One
Foundation Slab
Lot Size Range 0 to less than 1/4
Sewer Septic Tank
Water Public
Architectural Style Ranch
Structure Type Block
New Construction false
Others
Pets Allowed Cats OK, Dogs OK, Yes
HOA Fee Include None
Senior Community No
Ownership Fee Simple
Acceptable Financing Cash, Conventional, FHA, VA Loan
Listing Terms Cash, Conventional, FHA, VA Loan
Special Listing Condition None

"My job is to find and attract mastery-based agents to the office, protect the culture, and make sure everyone is happy! "







