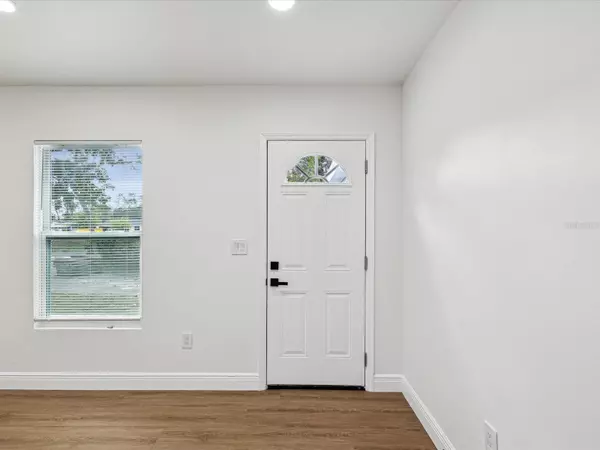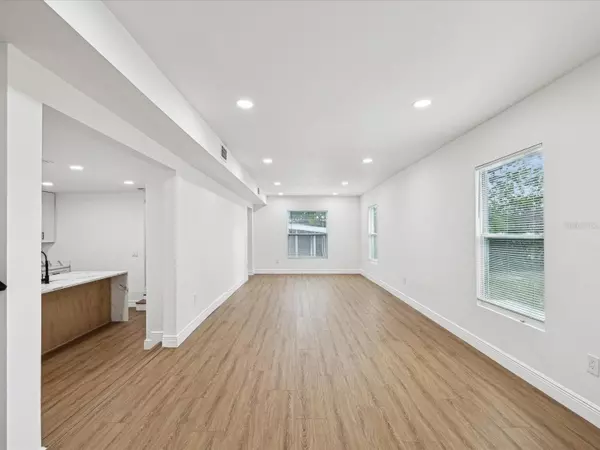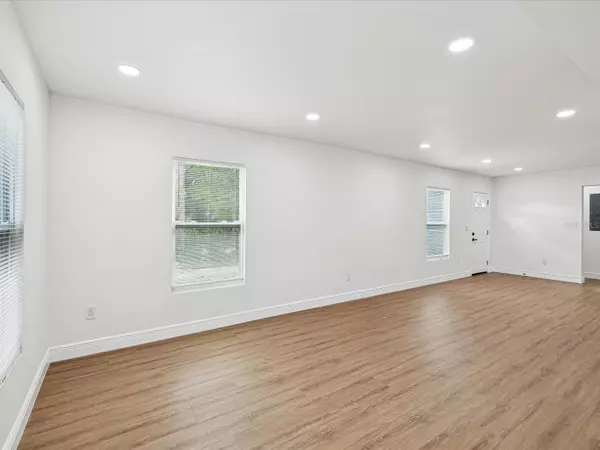4 Beds
3 Baths
2,312 SqFt
4 Beds
3 Baths
2,312 SqFt
Key Details
Property Type Single Family Home
Sub Type Single Family Residence
Listing Status Active
Purchase Type For Sale
Square Footage 2,312 sqft
Price per Sqft $313
Subdivision Lake Euclid
MLS Listing ID TB8334206
Bedrooms 4
Full Baths 3
HOA Y/N No
Originating Board Stellar MLS
Year Built 1940
Annual Tax Amount $7,928
Lot Size 8,276 Sqft
Acres 0.19
Lot Dimensions 75x110
Property Description
Step into the main living area and be captivated by the open-concept design, luxury vinyl plank flooring throughout, and an abundance of natural light. The gourmet kitchen is a chef's dream, featuring quartz countertops, pristine white shaker cabinets, and stainless steel appliances—perfect for creating culinary masterpieces or casual meals with loved ones.
The home boasts a brand-new roof and beautifully updated bathrooms with quartz countertops and elegant marble tile. The spacious primary suite is a serene retreat, offering a private sitting area and space for a home office, providing both relaxation and functionality.
What truly sets this property apart is the attached in-law suite with its own living space and full bathroom. Whether hosting guests, accommodating extended family, or generating rental income, this space offers endless possibilities.
Outside, the horseshoe driveway ensures ample parking, while the oversized backyard is perfect for entertaining, gardening, or simply enjoying Florida's beautiful weather.
Nestled in a prime location, this home is close to vibrant downtown St. Petersburg, beaches, parks, and dining, making it a dream for anyone seeking both convenience and luxury.
Location
State FL
County Pinellas
Community Lake Euclid
Direction N
Rooms
Other Rooms Interior In-Law Suite w/Private Entry
Interior
Interior Features Eat-in Kitchen, High Ceilings, Open Floorplan, PrimaryBedroom Upstairs, Stone Counters, Thermostat
Heating Central
Cooling Central Air, Mini-Split Unit(s)
Flooring Luxury Vinyl
Fireplace false
Appliance Convection Oven, Dishwasher, Electric Water Heater, Microwave, Refrigerator
Laundry Electric Dryer Hookup, Inside, Washer Hookup
Exterior
Exterior Feature Private Mailbox
Fence Vinyl
Utilities Available BB/HS Internet Available, Cable Available, Electricity Connected, Water Connected
Roof Type Shingle
Porch Front Porch
Garage false
Private Pool No
Building
Lot Description City Limits, Paved
Story 2
Entry Level Two
Foundation Pillar/Post/Pier, Slab
Lot Size Range 0 to less than 1/4
Sewer Public Sewer
Water Public
Structure Type Vinyl Siding
New Construction false
Others
Senior Community No
Ownership Fee Simple
Acceptable Financing Cash, Conventional, FHA, VA Loan
Listing Terms Cash, Conventional, FHA, VA Loan
Special Listing Condition None

"My job is to find and attract mastery-based agents to the office, protect the culture, and make sure everyone is happy! "







