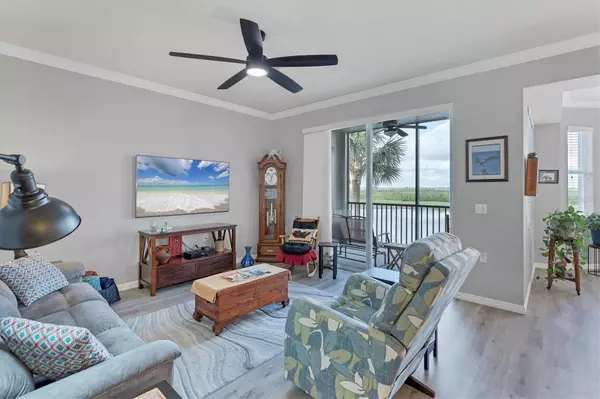2 Beds
2 Baths
1,156 SqFt
2 Beds
2 Baths
1,156 SqFt
Key Details
Property Type Condo
Sub Type Condominium
Listing Status Active
Purchase Type For Sale
Square Footage 1,156 sqft
Price per Sqft $285
Subdivision Grand Estuary Ii At River Strand
MLS Listing ID A4634060
Bedrooms 2
Full Baths 2
Condo Fees $1,617
HOA Fees $1,398/qua
HOA Y/N Yes
Originating Board Stellar MLS
Year Built 2010
Annual Tax Amount $2,941
Property Description
Step onto the screened lanai that has noseeum screening, hurricane impact glass sliding doors and a unforgettable view of the golf course, huge pond and tons of wildlife. This is a perfect space for morning coffee or evening relaxation. This home has brand new vinyl plank flooring throughout, interior paint, quartz countertops, the washer and dryer are less than a year old and the AC (2016)has a service contract that is transferable to the new owner. The community has completed and passed the inspection of the building and milestone report is available.
Residents of River Strand enjoy access to world-class amenities, boasting a 27-hole championship golf course, designed by renowned architect Arthur Hills. Specifically, the course consists of three distinct nine-hole layouts: The Sanctuary: Known for its irregular mounding, creating interesting approach shots to the greens. The Estuary: Considered the most challenging course at River Strand, with greens tucked along the corners of wetlands. Tributary: Featuring two strong par 5s, one relatively short and one three-shot hole. Residents and their guest can also enjoy resort-style pools, tennis courts, a fitness center, and a vibrant clubhouse with dining options. There are six satellite pools strategically located throughout our community, there is a second resort style pool with a heated spa at the community center and members can get in shape at a second fitness center. They can also frequently have the opportunity to play Bridge, Mah Jong, Bingo, simply getting together for social events, or competing with other members on our half-court basketball courts. This is more than a Florida home, it is a lifestyle.
Conveniently located near Bradenton's stunning beaches, shopping, and dining, this condo is ideal for year-round living or a vacation retreat.
Don't miss this awesome opportunity—schedule your private showing today.
Location
State FL
County Manatee
Community Grand Estuary Ii At River Strand
Zoning PDMU
Rooms
Other Rooms Storage Rooms
Interior
Interior Features Ceiling Fans(s), Eat-in Kitchen, Elevator, Kitchen/Family Room Combo, Open Floorplan, Solid Wood Cabinets, Stone Counters, Thermostat, Walk-In Closet(s), Window Treatments
Heating Central
Cooling Central Air
Flooring Luxury Vinyl
Furnishings Unfurnished
Fireplace false
Appliance Disposal, Dryer, Microwave, Range, Refrigerator, Touchless Faucet, Washer
Laundry Inside, Laundry Closet
Exterior
Exterior Feature Balcony, Irrigation System, Lighting, Private Mailbox, Sidewalk, Sliding Doors, Storage, Tennis Court(s)
Parking Features Covered, Ground Level, Guest
Community Features Buyer Approval Required, Clubhouse, Community Mailbox, Deed Restrictions, Fitness Center, Gated Community - Guard, Golf Carts OK, Golf, Irrigation-Reclaimed Water, No Truck/RV/Motorcycle Parking, Pool, Restaurant, Sidewalks, Special Community Restrictions, Tennis Courts
Utilities Available Cable Available, Cable Connected, Electricity Connected, Sewer Connected, Street Lights, Underground Utilities, Water Connected
Amenities Available Cable TV, Clubhouse, Elevator(s), Fitness Center, Gated, Golf Course, Maintenance, Pickleball Court(s), Pool, Recreation Facilities, Security, Spa/Hot Tub, Storage, Tennis Court(s), Vehicle Restrictions
View Y/N Yes
View Park/Greenbelt, Trees/Woods, Water
Roof Type Shingle
Garage false
Private Pool No
Building
Lot Description Near Golf Course, On Golf Course
Story 4
Entry Level One
Foundation Slab
Lot Size Range Non-Applicable
Builder Name Lennar
Sewer Public Sewer
Water Public
Structure Type Block
New Construction false
Schools
Elementary Schools Freedom Elementary
Middle Schools Carlos E. Haile Middle
High Schools Parrish Community High
Others
Pets Allowed Breed Restrictions, Cats OK, Dogs OK, Number Limit, Yes
HOA Fee Include Guard - 24 Hour,Cable TV,Common Area Taxes
Senior Community No
Pet Size Large (61-100 Lbs.)
Ownership Condominium
Monthly Total Fees $1, 032
Acceptable Financing Cash, Conventional
Membership Fee Required Required
Listing Terms Cash, Conventional
Num of Pet 2
Special Listing Condition None

"My job is to find and attract mastery-based agents to the office, protect the culture, and make sure everyone is happy! "







