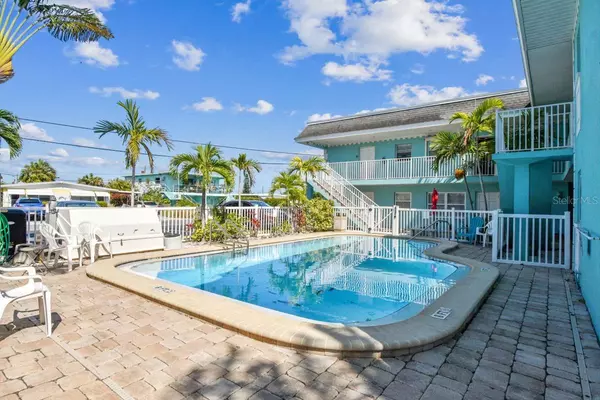2 Beds
1 Bath
975 SqFt
2 Beds
1 Bath
975 SqFt
Key Details
Property Type Condo
Sub Type Condominium
Listing Status Active
Purchase Type For Sale
Square Footage 975 sqft
Price per Sqft $542
Subdivision Copa Palms Condo
MLS Listing ID A4634322
Bedrooms 2
Full Baths 1
HOA Y/N No
Originating Board Stellar MLS
Year Built 1969
Annual Tax Amount $4,103
Lot Size 0.270 Acres
Acres 0.27
Property Description
Location
State FL
County Pinellas
Community Copa Palms Condo
Direction E
Interior
Interior Features Solid Surface Counters
Heating Central
Cooling Central Air
Flooring Tile
Fireplace false
Appliance Dishwasher, Disposal, Microwave, Range, Refrigerator
Laundry Common Area
Exterior
Exterior Feature Balcony
Parking Features Assigned
Pool In Ground
Community Features Pool
Utilities Available Cable Connected, Electricity Connected
Amenities Available Elevator(s), Pool
Waterfront Description Canal - Saltwater
View Y/N Yes
Water Access Yes
Water Access Desc Canal - Saltwater
View Water
Roof Type Shingle
Garage false
Private Pool No
Building
Story 2
Entry Level One
Foundation Slab
Sewer Public Sewer
Water Public
Structure Type Block
New Construction false
Others
Pets Allowed No
HOA Fee Include Insurance,Maintenance Structure,Maintenance Grounds,Pool,Sewer,Trash,Water
Senior Community No
Ownership Condominium
Acceptable Financing Cash
Membership Fee Required Required
Listing Terms Cash
Special Listing Condition None

"My job is to find and attract mastery-based agents to the office, protect the culture, and make sure everyone is happy! "







