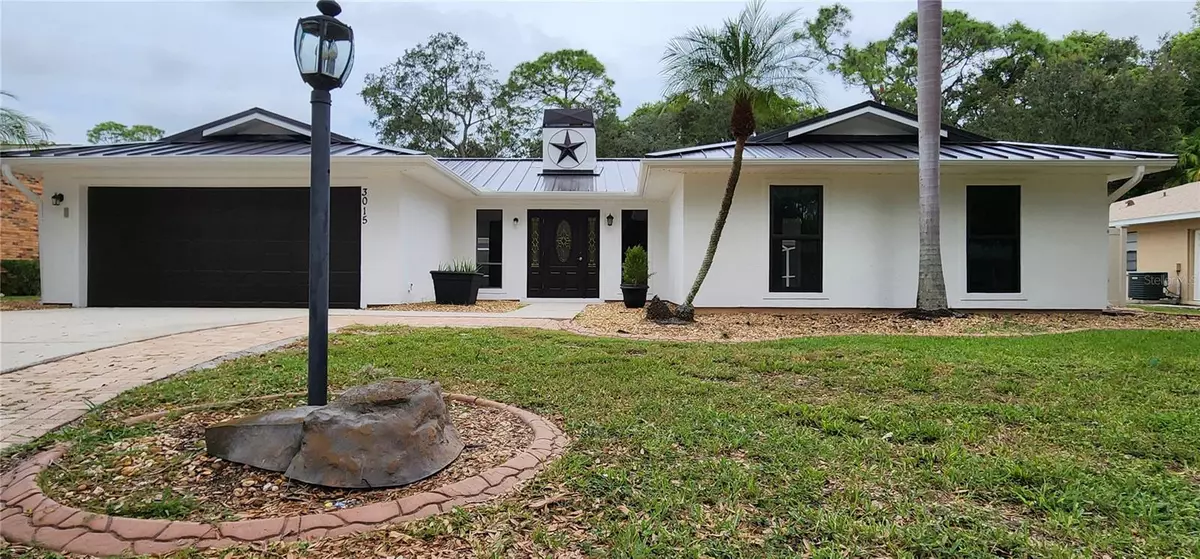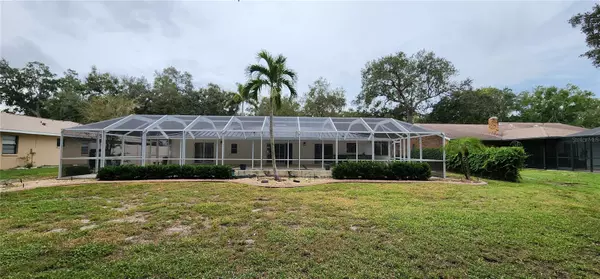3 Beds
2 Baths
1,752 SqFt
3 Beds
2 Baths
1,752 SqFt
Key Details
Property Type Single Family Home
Sub Type Single Family Residence
Listing Status Active
Purchase Type For Rent
Square Footage 1,752 sqft
Subdivision Manatee Oaks
MLS Listing ID TB8335062
Bedrooms 3
Full Baths 2
HOA Y/N No
Originating Board Stellar MLS
Year Built 1985
Lot Size 0.610 Acres
Acres 0.61
Property Description
Location
State FL
County Manatee
Community Manatee Oaks
Direction E
Interior
Interior Features High Ceilings, Living Room/Dining Room Combo, Primary Bedroom Main Floor, Skylight(s), Stone Counters, Thermostat
Heating Central
Cooling Central Air
Fireplaces Type Family Room
Furnishings Unfurnished
Fireplace true
Appliance Dishwasher, Dryer, Microwave, Range, Refrigerator, Washer
Laundry Laundry Room
Exterior
Garage Spaces 2.0
Pool Deck, Gunite, In Ground, Screen Enclosure
View Y/N Yes
Attached Garage true
Garage true
Private Pool Yes
Building
Story 1
Entry Level One
New Construction false
Others
Pets Allowed Cats OK, Dogs OK, Number Limit, Pet Deposit, Size Limit
Senior Community No
Pet Size Small (16-35 Lbs.)
Num of Pet 1

"My job is to find and attract mastery-based agents to the office, protect the culture, and make sure everyone is happy! "







