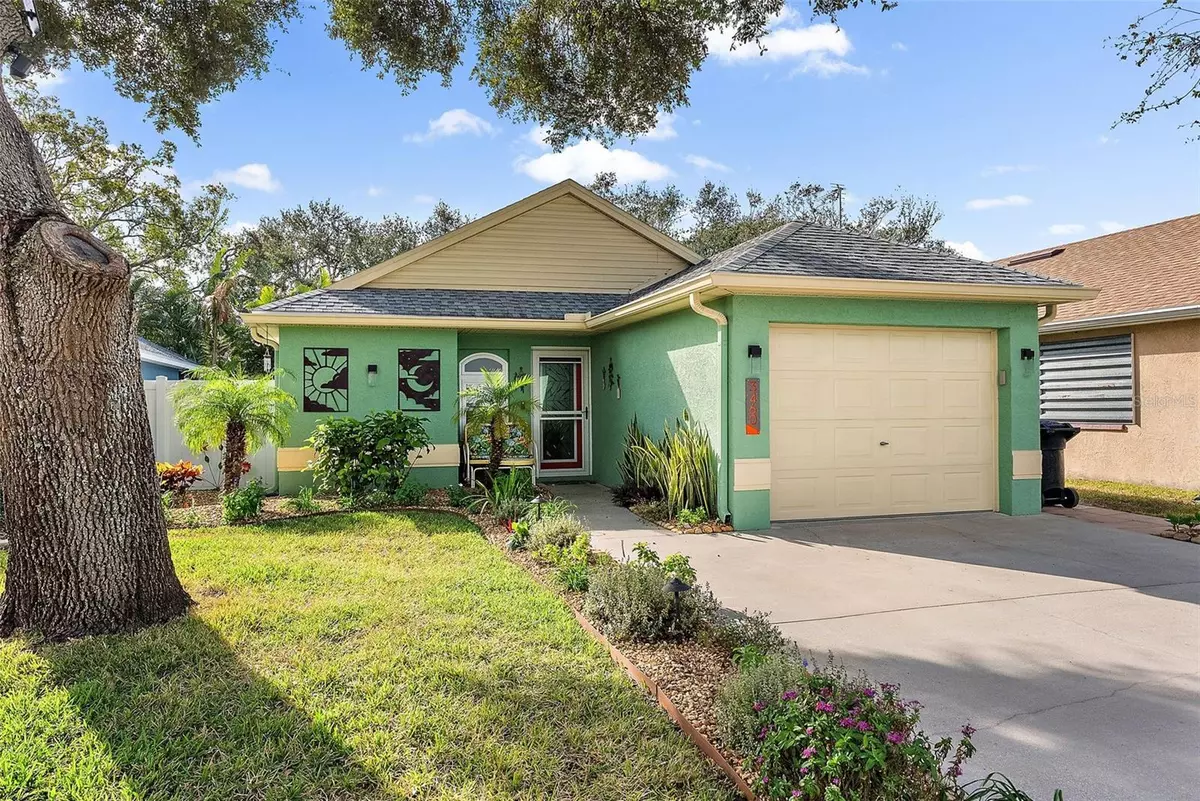2 Beds
2 Baths
1,085 SqFt
2 Beds
2 Baths
1,085 SqFt
Key Details
Property Type Single Family Home
Sub Type Single Family Residence
Listing Status Pending
Purchase Type For Sale
Square Footage 1,085 sqft
Price per Sqft $451
Subdivision Reserve At Harshaw The
MLS Listing ID TB8335236
Bedrooms 2
Full Baths 2
HOA Fees $155/mo
HOA Y/N Yes
Originating Board Stellar MLS
Year Built 1998
Lot Size 4,356 Sqft
Acres 0.1
Property Description
Petersburg! This 2 bedroom/2 bathroom home comes completely furnished and is ready for you to call it home. The beautiful open concept
home has a new screened in lanai surrounded by tropical landscaping, offering privacy and the perfect way to relax after a busy day.
Like to garden? The outside also has raised vegetable beds waiting for you and your green thumb! Impact windows and doors, HVAC
2020, water heater 2024, updated electric, all you need to do is move in! The Reserve at Harshaw is a quiet HOA community that consists of only 15 homes and the perfect location to everything St.Pete. Easy access to 275, downtown, and the beaches. This home is perfect for anyone looking for a low maintenance hi quality lifestyle!
Location
State FL
County Pinellas
Community Reserve At Harshaw The
Zoning SFR
Direction N
Interior
Interior Features Ceiling Fans(s), Living Room/Dining Room Combo, Open Floorplan, Primary Bedroom Main Floor, Split Bedroom, Thermostat, Vaulted Ceiling(s), Window Treatments
Heating Heat Pump
Cooling Central Air
Flooring Laminate
Furnishings Furnished
Fireplace false
Appliance Dishwasher, Dryer, Electric Water Heater, Freezer, Microwave, Range, Refrigerator, Washer
Laundry In Garage
Exterior
Exterior Feature Irrigation System, Rain Gutters, Sliding Doors
Parking Features Driveway, Garage Door Opener, Guest
Garage Spaces 1.0
Fence Vinyl, Wood
Utilities Available Cable Available, Electricity Connected, Phone Available, Public, Water Connected
Roof Type Shingle
Porch Covered, Patio
Attached Garage true
Garage true
Private Pool No
Building
Entry Level One
Foundation Slab
Lot Size Range 0 to less than 1/4
Sewer Public Sewer
Water Public
Architectural Style Traditional
Structure Type Block,Stucco
New Construction false
Others
Pets Allowed Yes
HOA Fee Include Maintenance Grounds
Senior Community No
Ownership Fee Simple
Monthly Total Fees $155
Acceptable Financing Cash, Conventional, FHA, VA Loan
Membership Fee Required Required
Listing Terms Cash, Conventional, FHA, VA Loan
Special Listing Condition None

"My job is to find and attract mastery-based agents to the office, protect the culture, and make sure everyone is happy! "







