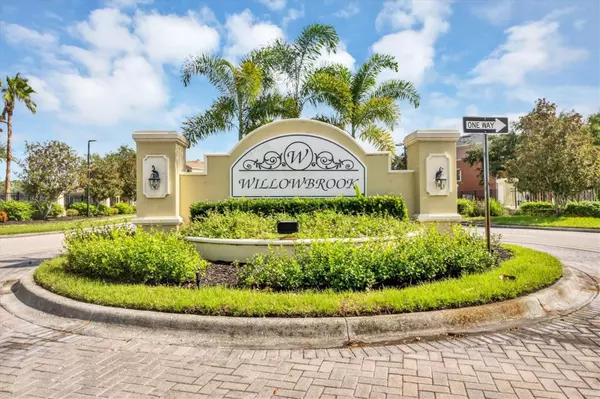2 Beds
3 Baths
1,064 SqFt
2 Beds
3 Baths
1,064 SqFt
Key Details
Property Type Condo
Sub Type Condominium
Listing Status Pending
Purchase Type For Sale
Square Footage 1,064 sqft
Price per Sqft $187
Subdivision Willowbrook A Condo Ph 3 Or2207/3383
MLS Listing ID N6136236
Bedrooms 2
Full Baths 2
Half Baths 1
Condo Fees $535
HOA Y/N No
Originating Board Stellar MLS
Year Built 2007
Annual Tax Amount $3,157
Property Description
Welcome to your dream condo in the desirable Willowbrook community, nestled in the heart of Lakewood Ranch, Florida! This beautifully designed residence offers just under 1,300 square feet of living space, featuring two spacious bedrooms and 2.5 baths—ideal for both relaxing and entertaining.
Enjoy the luxury of two private balconies—one off the third-floor primary suite and another off the open-concept second-floor living area—perfect for savoring your morning coffee or unwinding in the evening. The tandem two-car garage provides excellent storage and convenience, while the gated community ensures added security and peace of mind.
Relish the ease of maintenance-free living with access to a sparkling community pool, ideal for soaking up the Florida sunshine. Located just minutes from the vibrant UTC area with its renowned shopping, dining, and entertainment, as well as top-tier golf courses and pristine Gulf beaches, this condo places you in the heart of it all. Quick access to I-75 makes commuting or exploring the surrounding areas a breeze.
Additional features include a brand-new hot water heater installed in December 2024, a professional deep cleaning, and freshly cleaned carpets, ensuring this home is move-in ready.
With its unbeatable value and prime location, this is the best-priced condo in the community and the surrounding area. Don't miss your opportunity to enjoy the perfect blend of comfort, convenience, and lifestyle in Lakewood Ranch. Schedule your private showing today!
Location
State FL
County Manatee
Community Willowbrook A Condo Ph 3 Or2207/3383
Zoning PD-MU
Rooms
Other Rooms Attic, Inside Utility, Storage Rooms
Interior
Interior Features Ceiling Fans(s), Kitchen/Family Room Combo, Living Room/Dining Room Combo, PrimaryBedroom Upstairs, Split Bedroom, Walk-In Closet(s)
Heating Central, Electric
Cooling Central Air
Flooring Carpet, Ceramic Tile, Laminate
Furnishings Unfurnished
Fireplace false
Appliance Dishwasher, Disposal, Dryer, Electric Water Heater, Microwave, Other, Washer
Laundry Laundry Room, Same Floor As Condo Unit, Upper Level
Exterior
Exterior Feature Balcony, Irrigation System, Other
Parking Features Guest, Other, Oversized, Tandem
Garage Spaces 2.0
Community Features Deed Restrictions, Gated Community - No Guard, Irrigation-Reclaimed Water, Pool, Sidewalks
Utilities Available BB/HS Internet Available, Cable Available, Electricity Available, Electricity Connected, Sewer Connected, Water Connected
Amenities Available Cable TV, Gated, Maintenance, Pool
View Y/N Yes
View Trees/Woods, Water
Roof Type Shingle
Porch Other
Attached Garage true
Garage true
Private Pool No
Building
Lot Description Street Dead-End, Paved
Story 3
Entry Level Three Or More
Foundation Slab
Lot Size Range Non-Applicable
Sewer Public Sewer
Water Public
Architectural Style Contemporary
Structure Type Block,Stucco,Wood Frame
New Construction false
Schools
Elementary Schools Robert E Willis Elementary
Middle Schools Braden River Middle
High Schools Lakewood Ranch High
Others
Pets Allowed Breed Restrictions, Cats OK, Dogs OK, Number Limit, Yes
HOA Fee Include Pool,Internet,Maintenance Structure,Maintenance Grounds,Management,Recreational Facilities,Sewer,Trash,Water
Senior Community No
Pet Size Medium (36-60 Lbs.)
Ownership Condominium
Monthly Total Fees $535
Acceptable Financing Cash, Conventional, FHA
Membership Fee Required Required
Listing Terms Cash, Conventional, FHA
Num of Pet 2
Special Listing Condition None

"My job is to find and attract mastery-based agents to the office, protect the culture, and make sure everyone is happy! "







