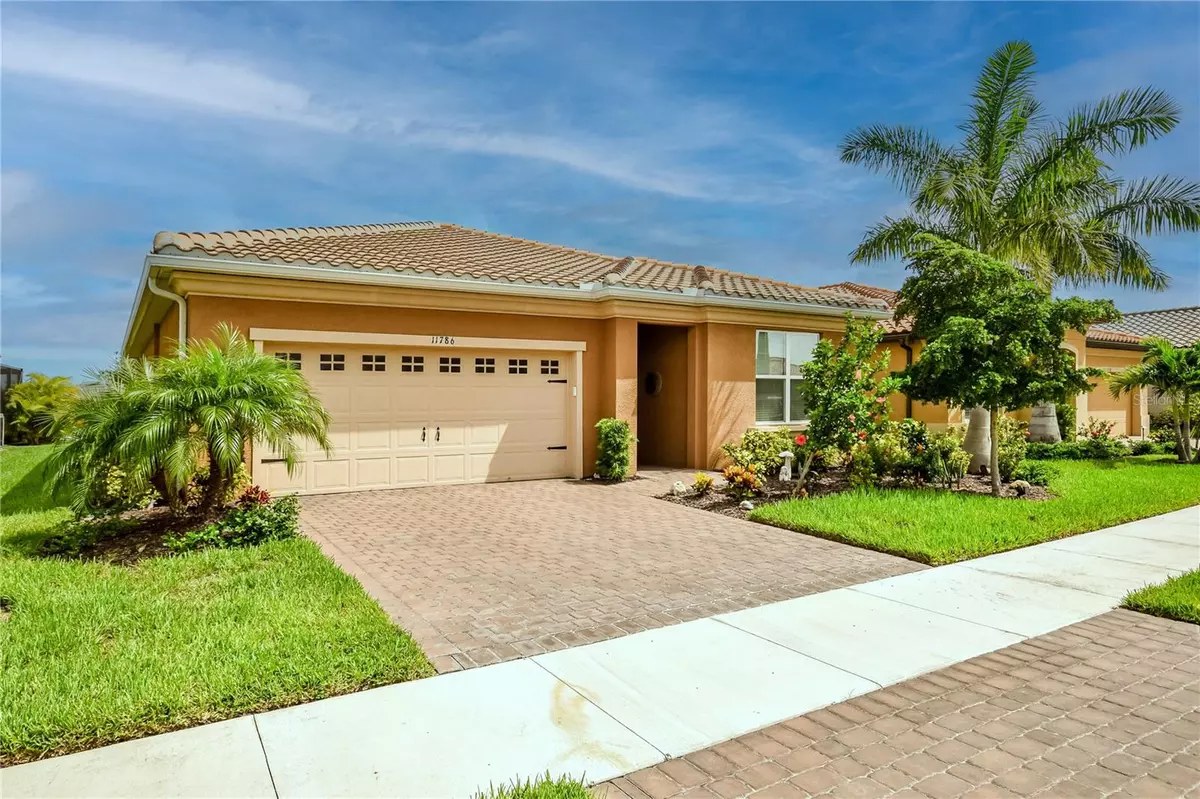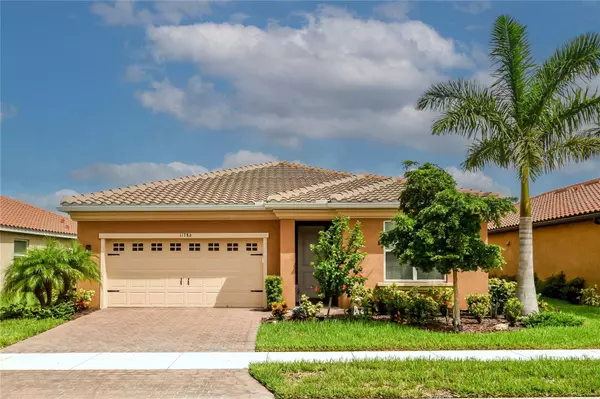3 Beds
2 Baths
1,839 SqFt
3 Beds
2 Baths
1,839 SqFt
Key Details
Property Type Single Family Home
Sub Type Single Family Residence
Listing Status Active
Purchase Type For Sale
Square Footage 1,839 sqft
Price per Sqft $326
Subdivision Renaissance/West Vlgs Ph 2
MLS Listing ID A4634234
Bedrooms 3
Full Baths 2
HOA Fees $750/qua
HOA Y/N Yes
Originating Board Stellar MLS
Year Built 2021
Annual Tax Amount $8,141
Lot Size 7,405 Sqft
Acres 0.17
Property Description
Situated on a picturesque lake, this home boasts expansive water views that provide a serene and tranquil backdrop. Whether relaxing on the covered lanai or enjoying the open-concept living spaces, the breathtaking vistas add a sense of peace and natural beauty to everyday life.
Inside, the home showcases 8' doors throughout and a luxurious box tray ceiling with crown molding in the owner's suite, creating an inviting and elegant retreat. The upgraded kitchen features a stylish backsplash, above and below cabinet lighting, and modern finishes that make it both functional and visually stunning. The 3 glass panel sliding lanai door seamlessly connects the indoor living areas to the outdoors, enhancing the home's spacious feel. Additional thoughtful upgrades include gutters for effective water management and an epoxy-coated garage floor, combining durability with a sleek, polished look. The private backyard, enclosed by a black aluminum rod fence, is the perfect complement to the scenic lakefront setting.
As part of the Renaissance community, residents enjoy a wealth of resort-style amenities, including a sparkling pool and spa, a state-of-the-art fitness center, pickleball and tennis courts, and a welcoming clubhouse. The community also includes grounds maintenance, allowing you to enjoy a low-maintenance lifestyle while focusing on the things you love. Scenic walking and biking trails wind through the neighborhood, offering opportunities for leisure and exercise in a picturesque setting.
Located just minutes from the vibrant offerings of Wellen Park, you'll enjoy boutique shopping, diverse dining options, and lively community events. Outdoor enthusiasts will appreciate Wellen Park Lake, ideal for kayaking, paddleboarding, or peaceful strolls along the boardwalk.
Adding to its appeal, CoolToday Park, home to the Atlanta Braves Spring Training, is a short drive away. This premier venue hosts thrilling pre-season baseball games, as well as year-round events such as live concerts, festivals, and family-friendly activities, making it a hub for entertainment and community connection.
With its turnkey furnished convenience, breathtaking water views, premium upgrades, low-maintenance living, and access to world-class amenities, 11786 Sistine Lane offers an unparalleled opportunity to embrace luxury lakefront living in Venice, FL. Schedule your private showing today and make this exceptional home yours!
Location
State FL
County Sarasota
Community Renaissance/West Vlgs Ph 2
Zoning V
Interior
Interior Features Ceiling Fans(s), Eat-in Kitchen, Kitchen/Family Room Combo, Open Floorplan, Primary Bedroom Main Floor, Solid Surface Counters, Thermostat, Walk-In Closet(s), Window Treatments
Heating Central, Electric
Cooling Central Air
Flooring Ceramic Tile
Furnishings Turnkey
Fireplace false
Appliance Dishwasher, Disposal, Dryer, Microwave, Range, Refrigerator, Washer
Laundry Inside, Laundry Room
Exterior
Exterior Feature Hurricane Shutters, Irrigation System, Sidewalk, Sliding Doors
Parking Features Driveway, Garage Door Opener
Garage Spaces 2.0
Fence Fenced
Community Features Clubhouse, Community Mailbox, Deed Restrictions, Fitness Center, Gated Community - No Guard, Golf Carts OK, Playground, Pool, Sidewalks, Tennis Courts
Utilities Available BB/HS Internet Available, Public
Amenities Available Clubhouse, Fitness Center, Gated, Maintenance, Park, Pickleball Court(s), Playground, Pool, Recreation Facilities, Shuffleboard Court, Spa/Hot Tub, Tennis Court(s)
Waterfront Description Lake
View Y/N Yes
View Water
Roof Type Tile
Porch Covered, Enclosed, Screened
Attached Garage true
Garage true
Private Pool No
Building
Lot Description In County, Landscaped, Sidewalk
Entry Level One
Foundation Slab
Lot Size Range 0 to less than 1/4
Sewer Public Sewer
Water Public
Structure Type Block
New Construction false
Others
Pets Allowed Cats OK, Dogs OK, Number Limit, Yes
HOA Fee Include Pool,Escrow Reserves Fund,Maintenance Grounds,Recreational Facilities
Senior Community No
Pet Size Extra Large (101+ Lbs.)
Ownership Fee Simple
Monthly Total Fees $250
Acceptable Financing Cash, Conventional, FHA, VA Loan
Membership Fee Required Required
Listing Terms Cash, Conventional, FHA, VA Loan
Num of Pet 2
Special Listing Condition None

"My job is to find and attract mastery-based agents to the office, protect the culture, and make sure everyone is happy! "







