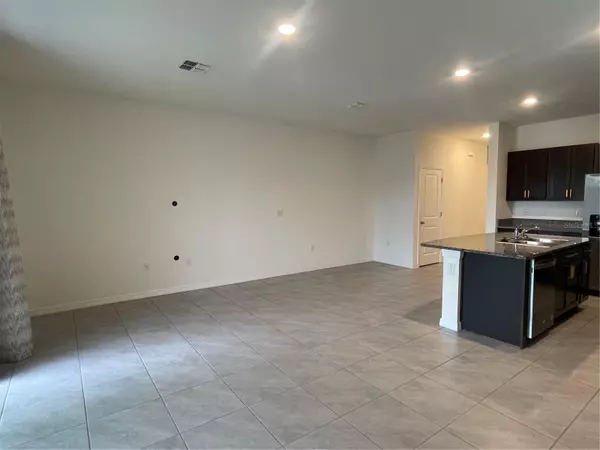3 Beds
3 Baths
1,758 SqFt
3 Beds
3 Baths
1,758 SqFt
Key Details
Property Type Townhouse
Sub Type Townhouse
Listing Status Active
Purchase Type For Rent
Square Footage 1,758 sqft
Subdivision The District
MLS Listing ID TB8338086
Bedrooms 3
Full Baths 2
Half Baths 1
HOA Y/N No
Originating Board Stellar MLS
Year Built 2021
Lot Size 2,613 Sqft
Acres 0.06
Property Description
Location
State FL
County Hillsborough
Community The District
Rooms
Other Rooms Loft
Interior
Interior Features Open Floorplan
Heating Central, Heat Pump
Cooling Central Air
Flooring Carpet, Ceramic Tile
Furnishings Unfurnished
Fireplace false
Appliance Dishwasher, Disposal, Dryer, Electric Water Heater, Microwave, Range, Refrigerator, Washer
Laundry Inside, Laundry Room
Exterior
Exterior Feature Irrigation System
Parking Features Parking Pad
Garage Spaces 1.0
Community Features Sidewalks
Utilities Available Public, Street Lights, Underground Utilities
Amenities Available Gated
View Y/N Yes
Attached Garage true
Garage true
Private Pool No
Building
Entry Level Two
Sewer Public Sewer
Water Public
New Construction false
Schools
Elementary Schools Brooker-Hb
Middle Schools Burns-Hb
High Schools Bloomingdale-Hb
Others
Pets Allowed No
Senior Community No
Membership Fee Required Required

"My job is to find and attract mastery-based agents to the office, protect the culture, and make sure everyone is happy! "







