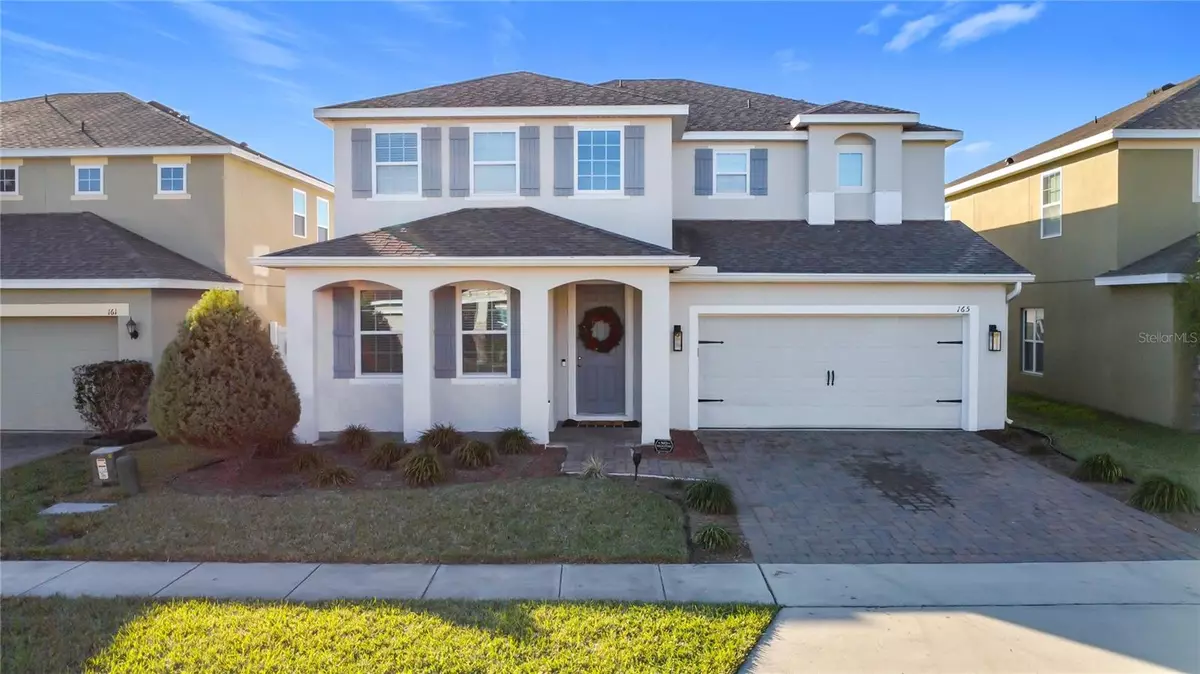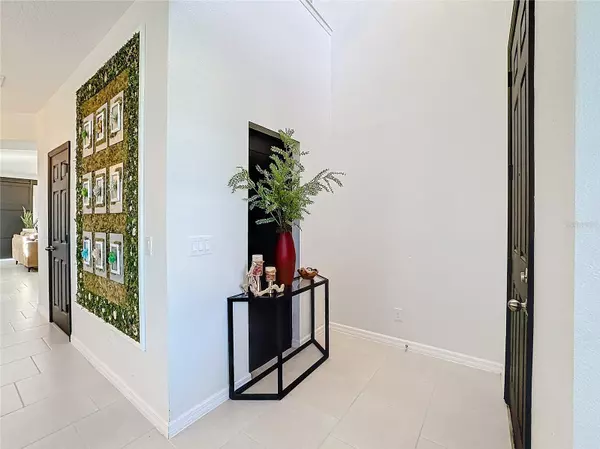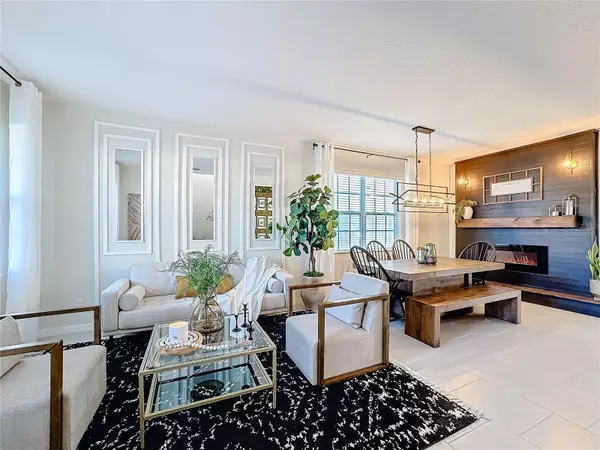5 Beds
3 Baths
2,838 SqFt
5 Beds
3 Baths
2,838 SqFt
Key Details
Property Type Single Family Home
Sub Type Single Family Residence
Listing Status Pending
Purchase Type For Sale
Square Footage 2,838 sqft
Price per Sqft $170
Subdivision Laurel Estates
MLS Listing ID O6271025
Bedrooms 5
Full Baths 3
Construction Status Appraisal,Financing,Inspections
HOA Fees $67/mo
HOA Y/N Yes
Originating Board Stellar MLS
Year Built 2018
Annual Tax Amount $3,392
Lot Size 6,534 Sqft
Acres 0.15
Property Description
Upstairs, you'll find the spacious loft area, complete with its own accent wall, perfect for relaxation or play. The large backyard is a true highlight, featuring a generous 40x16 concrete patio with tile, ideal for outdoor entertaining. Enjoy cozy evenings around the fire pit under the shade of your fully fenced yard. Plus, there's a plan available for a wood cabin-style lanai, already approved by the HOA! Additional features include tall cabinets for ample storage, ceramic tile flooring downstairs for easy maintenance, window shutters and rain gutters for efficient drainage. As part of this vibrant community, you'll have access to a sparkling community pool and playgrounds, perfect for family fun. Don't miss this incredible opportunity to own a stunning home in Davenport, just a stone's throw away from the magic of Disney! Schedule your showing today and imagine your future in this remarkable property!
Location
State FL
County Polk
Community Laurel Estates
Interior
Interior Features High Ceilings, Kitchen/Family Room Combo, Open Floorplan, PrimaryBedroom Upstairs, Solid Wood Cabinets, Stone Counters, Thermostat, Walk-In Closet(s)
Heating Central, Electric
Cooling Central Air
Flooring Carpet, Ceramic Tile
Fireplaces Type Electric, Non Wood Burning
Fireplace true
Appliance Dishwasher, Disposal, Dryer, Microwave, Range, Refrigerator
Laundry Laundry Room, Upper Level
Exterior
Exterior Feature Hurricane Shutters, Irrigation System, Rain Gutters
Garage Spaces 2.0
Community Features Playground, Pool, Sidewalks
Utilities Available BB/HS Internet Available, Cable Available, Electricity Available, Electricity Connected, Public, Sewer Connected
Amenities Available Playground
Roof Type Shingle
Attached Garage true
Garage true
Private Pool No
Building
Entry Level Two
Foundation Slab
Lot Size Range 0 to less than 1/4
Sewer Public Sewer
Water Public
Structure Type Block,Stucco
New Construction false
Construction Status Appraisal,Financing,Inspections
Schools
Elementary Schools Ridgeview Elem
Middle Schools Davenport School Of The Arts
High Schools Davenport High School
Others
Pets Allowed Cats OK, Dogs OK
Senior Community No
Ownership Fee Simple
Monthly Total Fees $67
Acceptable Financing Cash, Conventional, FHA, VA Loan
Membership Fee Required Required
Listing Terms Cash, Conventional, FHA, VA Loan
Special Listing Condition None

"My job is to find and attract mastery-based agents to the office, protect the culture, and make sure everyone is happy! "







