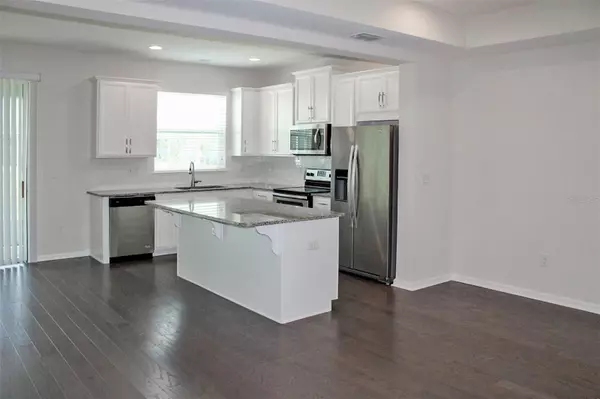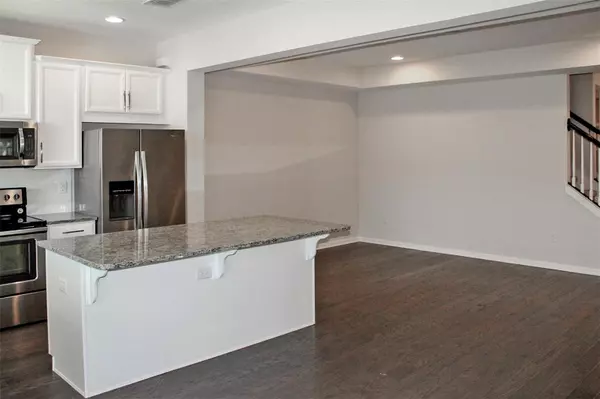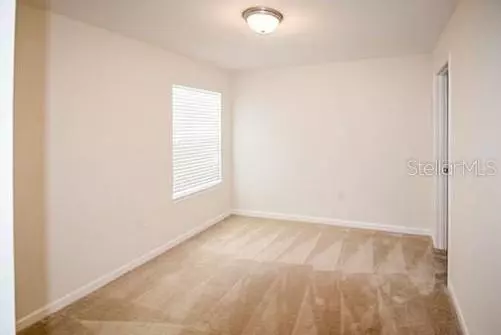3 Beds
3 Baths
1,683 SqFt
3 Beds
3 Baths
1,683 SqFt
Key Details
Property Type Townhouse
Sub Type Townhouse
Listing Status Active
Purchase Type For Rent
Square Footage 1,683 sqft
Subdivision Harmony At Lakewood Ranch Ph I
MLS Listing ID A4635719
Bedrooms 3
Full Baths 2
Half Baths 1
HOA Y/N No
Originating Board Stellar MLS
Year Built 2016
Lot Size 2,178 Sqft
Acres 0.05
Property Description
Location
State FL
County Manatee
Community Harmony At Lakewood Ranch Ph I
Interior
Interior Features Kitchen/Family Room Combo
Heating Electric
Cooling Central Air
Furnishings Unfurnished
Appliance Dishwasher, Disposal, Dryer, Range, Refrigerator, Washer
Laundry Inside
Exterior
Parking Features Driveway
Garage Spaces 2.0
Community Features Fitness Center, Playground, Pool
View Y/N Yes
Attached Garage true
Garage true
Private Pool No
Building
Entry Level Two
New Construction false
Schools
Elementary Schools Gullett Elementary
Middle Schools Nolan Middle
High Schools Lakewood Ranch High
Others
Pets Allowed Cats OK, Dogs OK, Size Limit
Senior Community No
Pet Size Small (16-35 Lbs.)
Membership Fee Required None

"My job is to find and attract mastery-based agents to the office, protect the culture, and make sure everyone is happy! "







