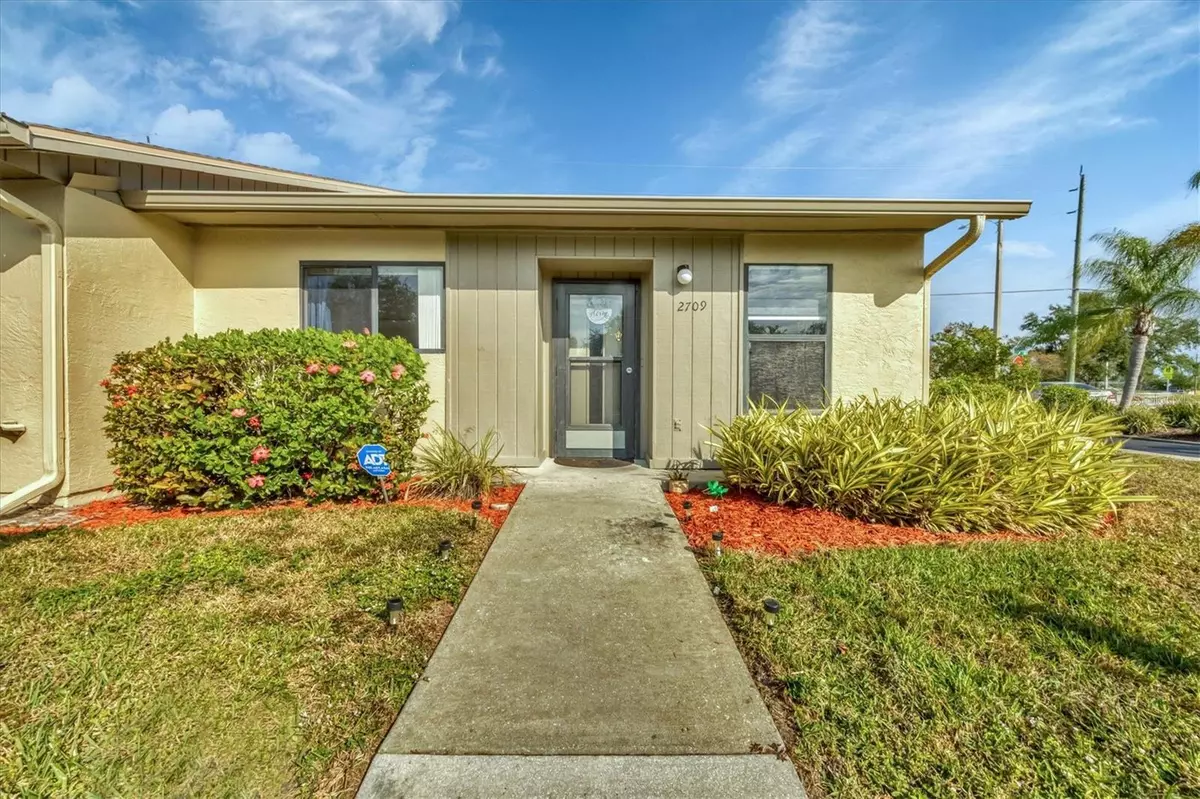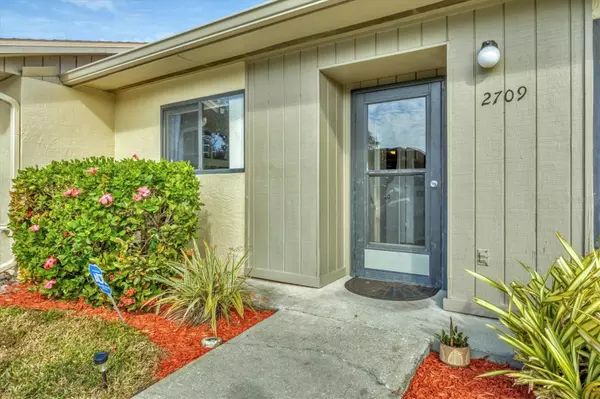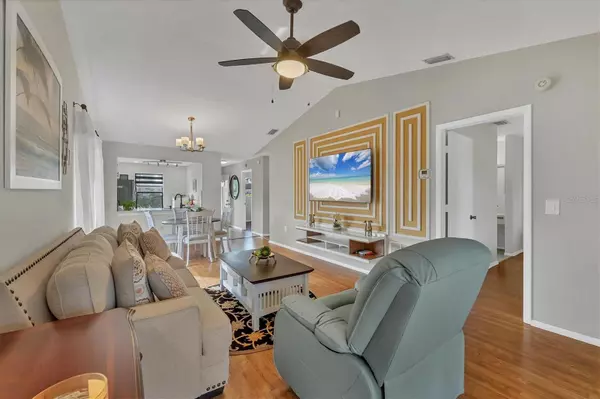2 Beds
2 Baths
1,160 SqFt
2 Beds
2 Baths
1,160 SqFt
Key Details
Property Type Condo
Sub Type Condominium
Listing Status Active
Purchase Type For Sale
Square Footage 1,160 sqft
Price per Sqft $224
Subdivision Huntington Woods Ph I
MLS Listing ID A4634327
Bedrooms 2
Full Baths 2
Condo Fees $585
HOA Y/N No
Originating Board Stellar MLS
Year Built 1984
Annual Tax Amount $2,648
Property Description
Location
State FL
County Manatee
Community Huntington Woods Ph I
Zoning RMF9
Direction N
Interior
Interior Features Ceiling Fans(s), Eat-in Kitchen, Living Room/Dining Room Combo, Open Floorplan, Split Bedroom, Vaulted Ceiling(s), Walk-In Closet(s), Window Treatments
Heating Central
Cooling Central Air
Flooring Laminate, Tile
Fireplace false
Appliance Dishwasher, Disposal, Dryer, Electric Water Heater, Microwave, Range, Refrigerator, Washer, Water Filtration System
Laundry Inside
Exterior
Exterior Feature Sliding Doors
Community Features Buyer Approval Required, Pool, Sidewalks
Utilities Available BB/HS Internet Available, Cable Connected, Electricity Connected, Sewer Connected, Water Connected
Roof Type Shingle
Garage false
Private Pool No
Building
Story 1
Entry Level One
Foundation Slab
Lot Size Range Non-Applicable
Sewer Public Sewer
Water Public
Structure Type Block
New Construction false
Others
Pets Allowed Cats OK, Dogs OK, Number Limit, Size Limit, Yes
HOA Fee Include Cable TV,Pool,Escrow Reserves Fund,Maintenance Structure,Maintenance Grounds,Recreational Facilities,Sewer,Trash
Senior Community No
Pet Size Very Small (Under 15 Lbs.)
Ownership Condominium
Monthly Total Fees $585
Membership Fee Required Required
Num of Pet 1
Special Listing Condition None

"My job is to find and attract mastery-based agents to the office, protect the culture, and make sure everyone is happy! "







