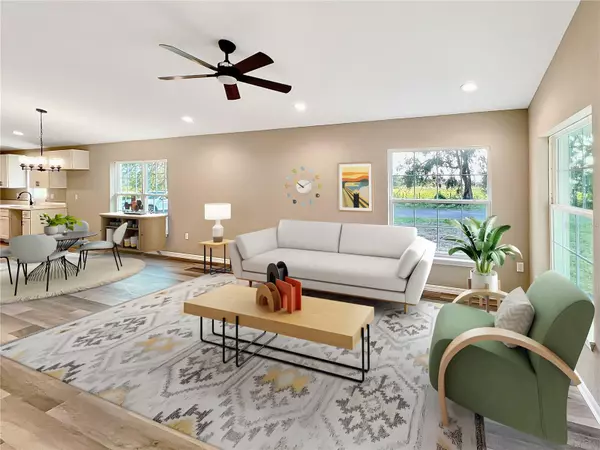3 Beds
2 Baths
1,314 SqFt
3 Beds
2 Baths
1,314 SqFt
Key Details
Property Type Single Family Home
Sub Type Single Family Residence
Listing Status Active
Purchase Type For Sale
Square Footage 1,314 sqft
Price per Sqft $232
Subdivision Mountain Sub
MLS Listing ID L4950115
Bedrooms 3
Full Baths 2
HOA Y/N No
Originating Board Stellar MLS
Year Built 2024
Annual Tax Amount $629
Lot Size 7,405 Sqft
Acres 0.17
Lot Dimensions 132.5x55
Property Description
Step inside to discover an open floor plan that seamlessly connects the living room, dining area, and kitchen, creating the perfect space for everyday living. Enjoy luxury vinyl flooring throughout—no carpets, just style and durability! The kitchen and bathrooms feature beautiful QUARTZ countertops, adding a touch of elegance to the home.
Additional highlights include an inside laundry room conveniently located off the garage entrance and the primary suite has a walk-in shower and a walk-in closet. Relax on the covered front porch—an ideal spot for your morning coffee or unwinding after a long day. A new construction home offers energy efficiency, and BIG savings on utilities and homeowners' insurance!
There is NO HOA! Financing options include, USDA 100% financing, Conventional, FHA, and VA loans.
Don't wait—schedule your showing today and make this dream home yours!
Location
State FL
County Polk
Community Mountain Sub
Zoning SFR
Interior
Interior Features Cathedral Ceiling(s), Ceiling Fans(s), High Ceilings, Kitchen/Family Room Combo, Open Floorplan, Solid Wood Cabinets, Split Bedroom, Stone Counters, Walk-In Closet(s)
Heating Central
Cooling Central Air
Flooring Luxury Vinyl
Fireplace false
Appliance Dishwasher, Microwave, Range, Refrigerator
Laundry Inside, Laundry Room
Exterior
Exterior Feature Balcony
Parking Features Driveway, Garage Faces Side
Garage Spaces 2.0
Utilities Available Public, Sewer Connected
Roof Type Metal
Attached Garage true
Garage true
Private Pool No
Building
Entry Level One
Foundation Slab
Lot Size Range 0 to less than 1/4
Sewer Public Sewer
Water Public
Structure Type Block
New Construction true
Schools
Elementary Schools Lewis Anna Woodbury Elementary
Middle Schools Fort Meade Middle
Others
Pets Allowed Yes
Senior Community No
Ownership Fee Simple
Acceptable Financing Cash, Conventional, FHA, USDA Loan, VA Loan
Listing Terms Cash, Conventional, FHA, USDA Loan, VA Loan
Num of Pet 10+
Special Listing Condition None

"My job is to find and attract mastery-based agents to the office, protect the culture, and make sure everyone is happy! "







