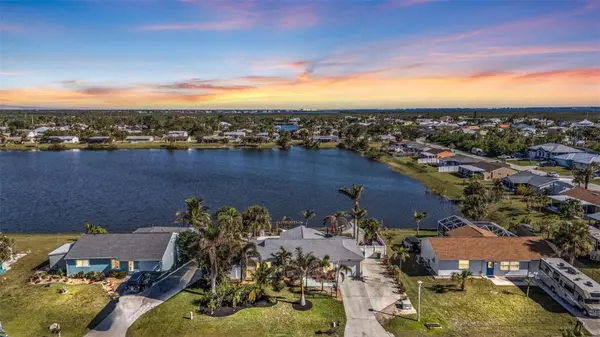2 Beds
2 Baths
1,272 SqFt
2 Beds
2 Baths
1,272 SqFt
Key Details
Property Type Single Family Home
Sub Type Single Family Residence
Listing Status Active
Purchase Type For Sale
Square Footage 1,272 sqft
Price per Sqft $235
Subdivision Port Charlotte Sec 101
MLS Listing ID C7501003
Bedrooms 2
Full Baths 1
Half Baths 1
HOA Y/N No
Originating Board Stellar MLS
Year Built 1983
Annual Tax Amount $1,328
Lot Size 10,018 Sqft
Acres 0.23
Property Description
Upgrades include updated kitchen with newer cabinets, counter tops, range hood, newer appliances, extended kitchen/utility room with extra cabinets and storage,updated bathrooms, impact windows through out whole house except for french patio doors, front door and slider, electrical panel updated, new roof in 2022, new AC and ductwork in 2023, newer pool pump and pool heater, side drive for extra parking, pre-wired 10x9 shed.
Backyard Private Oasis fenced in with heated swimming pool, deck for relaxing out in the sun, private garden area on side of house, patio area for grilling, pergula with outdoor shower for relaxing, fire pit area.
Beautiful landscaping all around the home with a variety of trees including 6 Royal Palms,7 Foxtails, 2 Coconut Palms, 1 Christmas Palm, 4 Alexander Palms, 2 Sable Palms, 1 Mango tree, 1 Cherry tree and 1 Avocado tree.
This home is perfect for retirement home, snowbird winter retreat, or Airbnb!
Location
State FL
County Charlotte
Community Port Charlotte Sec 101
Zoning RSF3.5
Interior
Interior Features Ceiling Fans(s), Crown Molding, Thermostat, Window Treatments
Heating Central, Electric
Cooling Central Air
Flooring Ceramic Tile, Laminate
Fireplace false
Appliance Dishwasher, Dryer, Electric Water Heater, Range, Range Hood, Refrigerator, Washer
Laundry Inside
Exterior
Exterior Feature Garden, Lighting, Outdoor Shower, Rain Gutters, Sliding Doors, Storage
Garage Spaces 1.0
Pool Deck, Gunite, Heated, In Ground, Lighting, Tile
Utilities Available BB/HS Internet Available, Cable Available, Electricity Connected, Public, Underground Utilities
Waterfront Description Lake
View Y/N Yes
Water Access Yes
Water Access Desc Lake
Roof Type Shingle
Attached Garage true
Garage true
Private Pool Yes
Building
Story 1
Entry Level One
Foundation Slab
Lot Size Range 0 to less than 1/4
Sewer Public Sewer
Water Public
Structure Type Stucco,Wood Frame
New Construction false
Others
Senior Community No
Ownership Fee Simple
Acceptable Financing Cash, Conventional, FHA
Listing Terms Cash, Conventional, FHA
Special Listing Condition None

"My job is to find and attract mastery-based agents to the office, protect the culture, and make sure everyone is happy! "







