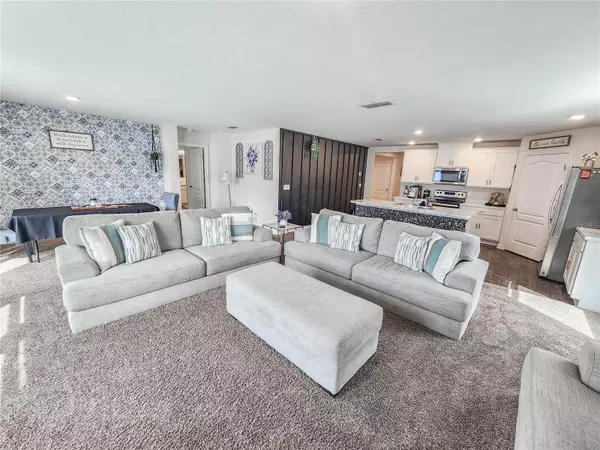4 Beds
2 Baths
1,863 SqFt
4 Beds
2 Baths
1,863 SqFt
OPEN HOUSE
Sat Jan 25, 1:00pm - 3:00pm
Sun Jan 26, 1:00pm - 3:00pm
Key Details
Property Type Single Family Home
Sub Type Single Family Residence
Listing Status Active
Purchase Type For Sale
Square Footage 1,863 sqft
Price per Sqft $176
Subdivision Palm Coast Sec 28
MLS Listing ID FC306611
Bedrooms 4
Full Baths 2
HOA Y/N No
Originating Board Stellar MLS
Year Built 2021
Annual Tax Amount $4,323
Lot Size 10,018 Sqft
Acres 0.23
Property Description
As you step inside, you'll be immediately impressed by the spacious and inviting open-concept living area, which boasts an accent wall in the main living space, adding a touch of elegance and style. The well-lit living room seamlessly flows into the kitchen, making it perfect for entertaining or spending time with loved ones. The split floor plan offers the ideal balance of privacy and togetherness, with the primary suite located at one end of the home and the other three bedrooms positioned on the opposite side.
The kitchen is a true highlight of the home, featuring classic white cabinets with sleek gold hardware, offering a contemporary yet timeless look. The center island provides additional counter space for cooking or casual dining, while the oversized walk-in pantry ensures that you have ample storage for all your kitchen essentials. An updated LG refrigerator and newly replaced up graded dishwasher enhances the modern appeal of the space, making it perfect for home chefs or anyone who enjoys cooking.
The spacious primary suite is a true retreat, complete with a two generous closets. One walk-in closet, provides plenty of space for all your clothing and accessories. The en-suite bathroom offers a luxurious experience, featuring a large vanity with double sinks, and a walk in shower all encompassed in one area.
Additional features of this home include a convenient indoor laundry room, ensuring that chores are easily managed, and plenty of storage space throughout. The exterior of the home is just as impressive, with the entire upgraded Vinyl fenced backyard offering endless possibilities. Whether you dream of adding a pool, creating a garden, or simply enjoying outdoor activities, this large backyard space is perfect for making your vision a reality.
Immaculately kept, this home shows true pride of ownership, with every detail maintained to perfection. With its clean, fresh appearance, you'll feel right at home from the moment you step inside. The property is ideally located near shopping, dining, and schools, offering easy access to everything you need. Plus, Flagler Beach is just miles away, making it convenient to enjoy the beautiful coastal lifestyle.
This home truly has it all—modern features, spacious living areas, and a prime location. Whether you're looking for a peaceful retreat or a place to entertain family and friends, this home offers the ideal blend of comfort and style. This home won't last contact me to show you this fabulous home today !!
Location
State FL
County Flagler
Community Palm Coast Sec 28
Zoning SFR-3
Rooms
Other Rooms Family Room, Formal Dining Room Separate, Great Room
Interior
Interior Features High Ceilings, Living Room/Dining Room Combo, Open Floorplan, Split Bedroom, Thermostat, Walk-In Closet(s), Window Treatments
Heating Electric
Cooling Central Air
Flooring Carpet, Luxury Vinyl
Fireplace false
Appliance Cooktop, Dishwasher, Microwave, Refrigerator
Laundry Inside, Laundry Room
Exterior
Exterior Feature Private Mailbox, Sliding Doors
Garage Spaces 2.0
Fence Vinyl
Utilities Available BB/HS Internet Available, Electricity Connected, Phone Available, Public, Water Available, Water Connected
Roof Type Shingle
Attached Garage true
Garage true
Private Pool No
Building
Entry Level One
Foundation Slab
Lot Size Range 0 to less than 1/4
Sewer Public Sewer
Water None
Structure Type Vinyl Siding,Wood Frame
New Construction false
Others
Senior Community No
Ownership Fee Simple
Acceptable Financing Cash, Conventional, FHA, VA Loan
Listing Terms Cash, Conventional, FHA, VA Loan
Special Listing Condition None

"My job is to find and attract mastery-based agents to the office, protect the culture, and make sure everyone is happy! "







