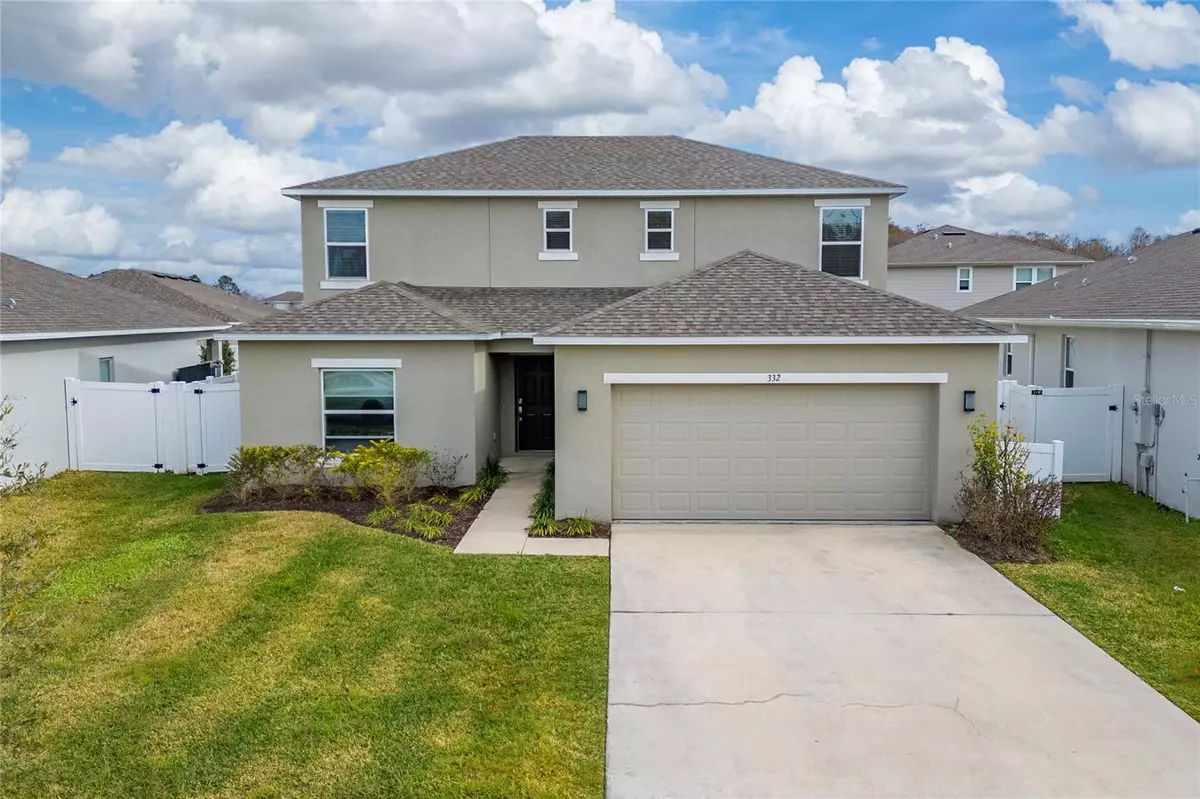5 Beds
3 Baths
2,958 SqFt
5 Beds
3 Baths
2,958 SqFt
Key Details
Property Type Single Family Home
Sub Type Single Family Residence
Listing Status Active
Purchase Type For Sale
Square Footage 2,958 sqft
Price per Sqft $161
Subdivision Southern Pines Ph 4
MLS Listing ID S5118922
Bedrooms 5
Full Baths 3
HOA Fees $95/mo
HOA Y/N Yes
Originating Board Stellar MLS
Year Built 2023
Annual Tax Amount $949
Lot Size 3,049 Sqft
Acres 0.07
Property Description
This property features a beautifully designed backyard with exquisite finishes, creating a warm and inviting space perfect for family gatherings and enjoying privacy. The patio is thoughtfully covered with pavers, adding a touch of elegance, and the entire home is fully enclosed with a fence, ensuring a secure and serene environment.
Every detail of this home reflects quality and contemporary style, making it ideal for families or anyone seeking a spacious and elegant living space. Conveniently situated near local amenities, schools, and recreational areas, this property is ready to welcome its new owners.
Location
State FL
County Osceola
Community Southern Pines Ph 4
Zoning PUD
Interior
Interior Features Attic Fan, Thermostat, Walk-In Closet(s)
Heating Central
Cooling Central Air
Flooring Carpet
Fireplace false
Appliance Dishwasher, Disposal, Dryer, Microwave, Refrigerator, Trash Compactor, Washer
Laundry Laundry Room
Exterior
Exterior Feature Irrigation System
Garage Spaces 2.0
Utilities Available Public
Roof Type Shingle
Attached Garage true
Garage true
Private Pool No
Building
Entry Level Two
Foundation Brick/Mortar, Slab
Lot Size Range 0 to less than 1/4
Sewer Public Sewer
Water Public
Structure Type Brick,Stucco
New Construction true
Others
Pets Allowed Cats OK, Dogs OK
Senior Community No
Ownership Fee Simple
Monthly Total Fees $95
Membership Fee Required None
Special Listing Condition None

"My job is to find and attract mastery-based agents to the office, protect the culture, and make sure everyone is happy! "







