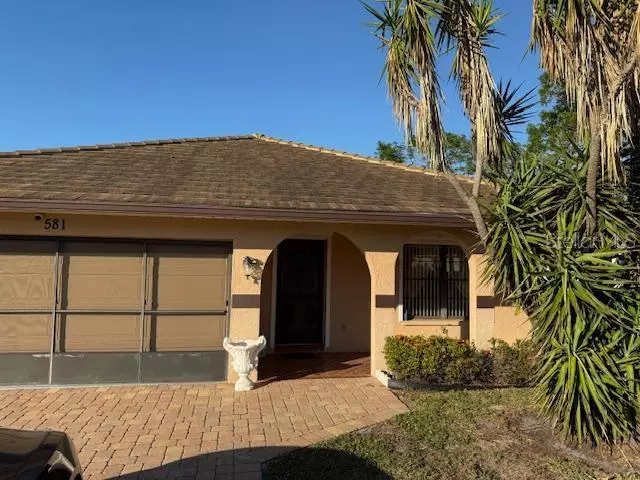2 Beds
2 Baths
1,542 SqFt
2 Beds
2 Baths
1,542 SqFt
Key Details
Property Type Single Family Home
Sub Type Single Family Residence
Listing Status Active
Purchase Type For Sale
Square Footage 1,542 sqft
Price per Sqft $583
Subdivision Naples Park Unit 6
MLS Listing ID A4636958
Bedrooms 2
Full Baths 2
HOA Y/N No
Originating Board Stellar MLS
Year Built 1985
Annual Tax Amount $1,627
Lot Size 6,534 Sqft
Acres 0.15
Lot Dimensions 50x135
Property Description
Location
State FL
County Collier
Community Naples Park Unit 6
Zoning RMF-6
Direction N
Interior
Interior Features Ceiling Fans(s), Kitchen/Family Room Combo, Open Floorplan, Walk-In Closet(s)
Heating Central, Electric
Cooling Central Air
Flooring Ceramic Tile
Fireplace false
Appliance Cooktop, Dishwasher, Disposal, Dryer, Range Hood, Refrigerator, Washer
Laundry Inside
Exterior
Exterior Feature Private Mailbox, Sliding Doors
Garage Spaces 2.0
Pool Gunite, In Ground, Screen Enclosure
Utilities Available Cable Available, Electricity Available, Sewer Connected
Roof Type Tile
Attached Garage true
Garage true
Private Pool Yes
Building
Story 1
Entry Level One
Foundation Slab
Lot Size Range 0 to less than 1/4
Sewer Public Sewer
Water Public
Structure Type Block,Concrete
New Construction false
Others
Senior Community No
Ownership Fee Simple
Special Listing Condition None

"My job is to find and attract mastery-based agents to the office, protect the culture, and make sure everyone is happy! "







