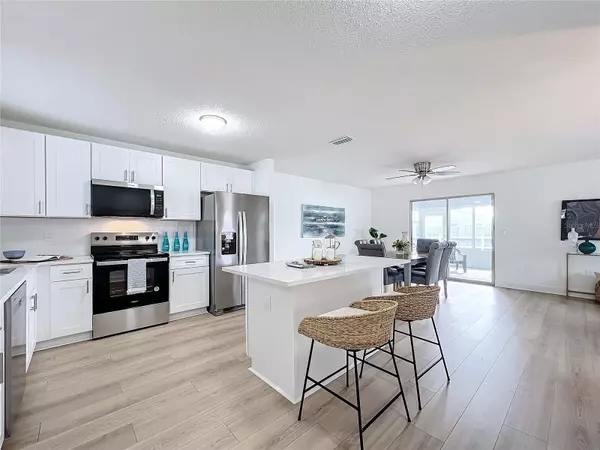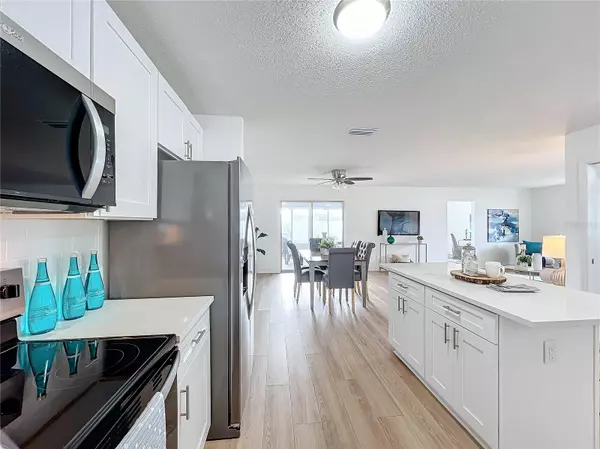2 Beds
2 Baths
1,372 SqFt
2 Beds
2 Baths
1,372 SqFt
Key Details
Property Type Condo
Sub Type Condominium
Listing Status Active
Purchase Type For Rent
Square Footage 1,372 sqft
Subdivision Glen Oaks Ridge Villas 1
MLS Listing ID TB8341464
Bedrooms 2
Full Baths 2
HOA Y/N No
Originating Board Stellar MLS
Year Built 1973
Property Description
Location
State FL
County Sarasota
Community Glen Oaks Ridge Villas 1
Rooms
Other Rooms Den/Library/Office, Florida Room
Interior
Interior Features Ceiling Fans(s), Living Room/Dining Room Combo, Open Floorplan, Walk-In Closet(s)
Heating Central
Cooling Central Air
Flooring Carpet, Laminate, Tile
Furnishings Unfurnished
Fireplace false
Appliance Dishwasher, Microwave, Range, Refrigerator
Laundry Laundry Room, Other, Outside
Exterior
Exterior Feature Lighting, Sidewalk, Sliding Doors
Parking Features Covered
Community Features Buyer Approval Required, Clubhouse, Fitness Center, Pool, Sidewalks
Utilities Available Cable Available, Electricity Connected, Public, Water Available
Amenities Available Clubhouse, Fitness Center, Pool, Recreation Facilities, Shuffleboard Court
Porch Rear Porch
Garage false
Private Pool No
Building
Story 1
Entry Level One
Sewer Public Sewer
Water Public
New Construction false
Schools
Elementary Schools Tuttle Elementary
Middle Schools Booker Middle
High Schools Booker High
Others
Pets Allowed No
Senior Community Yes
Membership Fee Required None

"My job is to find and attract mastery-based agents to the office, protect the culture, and make sure everyone is happy! "







