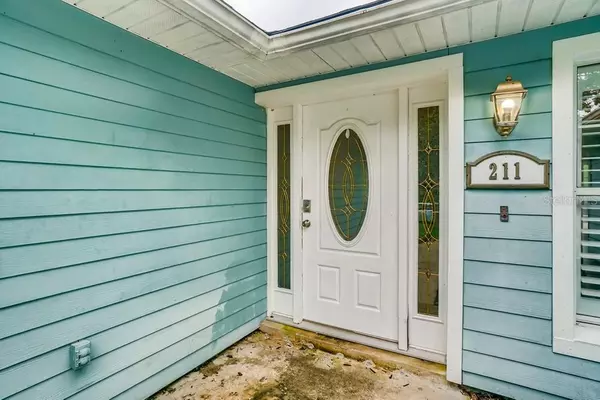$385,000
$392,900
2.0%For more information regarding the value of a property, please contact us for a free consultation.
3 Beds
2 Baths
1,884 SqFt
SOLD DATE : 11/30/2021
Key Details
Sold Price $385,000
Property Type Single Family Home
Sub Type Single Family Residence
Listing Status Sold
Purchase Type For Sale
Square Footage 1,884 sqft
Price per Sqft $204
Subdivision Fairway Cove
MLS Listing ID O5975756
Sold Date 11/30/21
Bedrooms 3
Full Baths 2
Construction Status Financing,Inspections
HOA Y/N No
Year Built 1980
Annual Tax Amount $3,579
Lot Size 0.310 Acres
Acres 0.31
Property Description
Welcome home to this pristine 3 bedroom, 2 bathroom ranch on a manicured lot with a screened in-ground pool! A gorgeous magnolia tree in the lush front yard beckons you to come inside, where you find a glow of natural light and wood-look flooring to guide you in. The floor-to-ceiling stone fireplace and vaulted ceiling add character to the airy main living area. Find solace in the spacious primary suite, boasting a deep enter-in closet and an elegant en suite bathroom with a glass shower and tile flooring. Host the best pool party in your own backyard, where you can swim and hang out by the screened-in pool or play yard games in the fenced lawn. This home is near several local parks, schools, and a plethora of shopping off Hwy 17!
Location
State FL
County Seminole
Community Fairway Cove
Zoning R-12.5
Interior
Interior Features Vaulted Ceiling(s), Ceiling Fans(s), Solid Surface Counters, Stone Counters, Eat-in Kitchen, Walk-In Closet(s)
Heating Electric
Cooling Central Air
Flooring Laminate
Fireplace true
Appliance Dishwasher, Microwave, Range
Exterior
Exterior Feature Lighting, Rain Gutters, French Doors
Garage Spaces 2.0
Utilities Available Electricity Connected, Public, Sewer Connected, Water Connected
Roof Type Shingle
Attached Garage true
Garage true
Private Pool Yes
Building
Story 1
Entry Level One
Foundation Slab
Lot Size Range 1/4 to less than 1/2
Sewer Public Sewer
Water Public
Structure Type Block,Stucco
New Construction false
Construction Status Financing,Inspections
Others
Senior Community No
Ownership Fee Simple
Acceptable Financing Cash, Conventional, VA Loan
Listing Terms Cash, Conventional, VA Loan
Special Listing Condition None
Read Less Info
Want to know what your home might be worth? Contact us for a FREE valuation!

Our team is ready to help you sell your home for the highest possible price ASAP

© 2024 My Florida Regional MLS DBA Stellar MLS. All Rights Reserved.
Bought with KELLER WILLIAMS REALTY AT THE PARKS

"My job is to find and attract mastery-based agents to the office, protect the culture, and make sure everyone is happy! "







