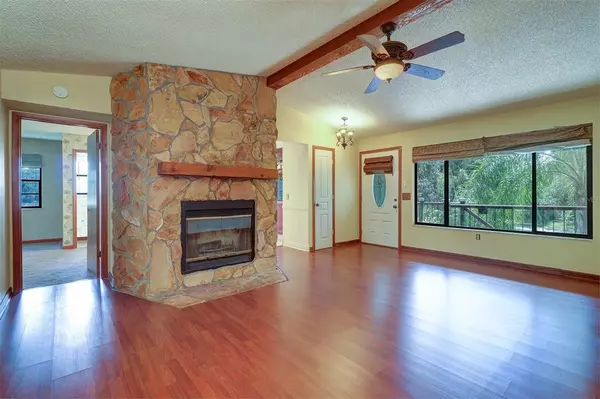$282,900
$272,900
3.7%For more information regarding the value of a property, please contact us for a free consultation.
3 Beds
2 Baths
1,370 SqFt
SOLD DATE : 12/03/2021
Key Details
Sold Price $282,900
Property Type Single Family Home
Sub Type Single Family Residence
Listing Status Sold
Purchase Type For Sale
Square Footage 1,370 sqft
Price per Sqft $206
Subdivision Moon Lake Estates
MLS Listing ID U8140899
Sold Date 12/03/21
Bedrooms 3
Full Baths 2
Construction Status Appraisal,Financing
HOA Y/N No
Year Built 1986
Annual Tax Amount $1,123
Lot Size 0.270 Acres
Acres 0.27
Property Description
This three-bedroom two-bath home is situated on a canal leading directly to Moon Lake proper with a deep-water boat dock. The kitchen appoints custom solid wood cabinets and has a Jen Air gas stove and oven and a separate electric oven. The floors throughout the home are tile, carpet and laminate with a beautiful stone fireplace in the great room. Retreat to the screened lanai and enjoy the sanctuary of wildlife surrounding this amazing landscape! Plenty of room for outdoor living and entertaining. The first floor is completely enclosed with two garage doors and plenty of extra space. There are too many extras to include, this is a must-see, but act quickly this property will not last.
Location
State FL
County Pasco
Community Moon Lake Estates
Zoning AR
Interior
Interior Features Ceiling Fans(s), Eat-in Kitchen, Skylight(s), Solid Surface Counters, Solid Wood Cabinets, Split Bedroom, Walk-In Closet(s)
Heating Electric, Heat Pump
Cooling Central Air
Flooring Carpet, Laminate, Tile
Fireplaces Type Family Room, Wood Burning
Fireplace true
Appliance Built-In Oven, Cooktop, Dishwasher, Disposal, Dryer, Electric Water Heater, Exhaust Fan, Kitchen Reverse Osmosis System, Microwave, Washer, Water Filtration System, Water Purifier, Water Softener
Exterior
Exterior Feature Balcony, French Doors
Garage Garage Door Opener
Garage Spaces 2.0
Utilities Available BB/HS Internet Available, Cable Connected, Electricity Connected, Fiber Optics, Underground Utilities
View Y/N 1
Water Access 1
Water Access Desc Canal - Freshwater
Roof Type Shingle
Attached Garage true
Garage true
Private Pool No
Building
Story 1
Entry Level Two
Foundation Stilt/On Piling
Lot Size Range 1/4 to less than 1/2
Sewer Septic Tank
Water Well
Structure Type Cement Siding,Wood Frame
New Construction false
Construction Status Appraisal,Financing
Others
Senior Community No
Ownership Fee Simple
Special Listing Condition None
Read Less Info
Want to know what your home might be worth? Contact us for a FREE valuation!

Our team is ready to help you sell your home for the highest possible price ASAP

© 2024 My Florida Regional MLS DBA Stellar MLS. All Rights Reserved.
Bought with EXP REALTY LLC

"My job is to find and attract mastery-based agents to the office, protect the culture, and make sure everyone is happy! "







