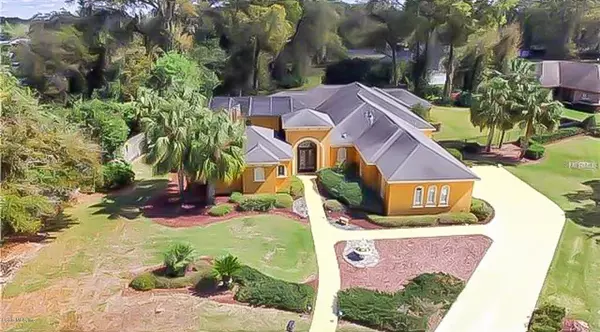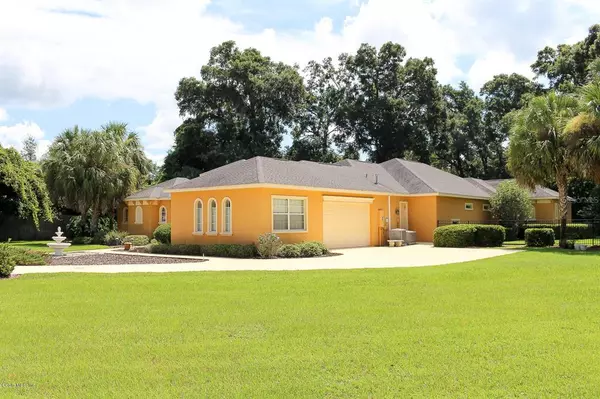$469,900
$484,900
3.1%For more information regarding the value of a property, please contact us for a free consultation.
6 Beds
5 Baths
3,425 SqFt
SOLD DATE : 01/11/2019
Key Details
Sold Price $469,900
Property Type Single Family Home
Sub Type Single Family Residence
Listing Status Sold
Purchase Type For Sale
Square Footage 3,425 sqft
Price per Sqft $137
Subdivision Devonshire
MLS Listing ID OM539266
Sold Date 01/11/19
Bedrooms 6
Full Baths 4
Half Baths 1
HOA Fees $42/mo
HOA Y/N Yes
Year Built 2004
Annual Tax Amount $6,504
Lot Size 1.000 Acres
Acres 1.0
Lot Dimensions 176.0 ft x 194.0 ft
Property Description
Gorgeous Mediterranean featuring a courtyard with pool, hot tub, summer kitchen and outdoor fireplace, available in desirable SE Ocala gated community. The main house offers a split plan with a spacious Master Suite and Guest wing totaling 5 bedrooms. 2 of the guest bedrooms are attached by a Jack and Jill Bathroom. Gourmet kitchen is open to Living Room and Formal Dining Room and has views to the Pool. 10 Foot ceilings throughout are accented with Crown Molding. Separate In-Law Suite comes equipped with it's own Kitchen, Bedroom and Bathroom. Priced to sell. Give us a call to schedule your private viewing of this amazing Property
Location
State FL
County Marion
Community Devonshire
Zoning R-1 Single Family Dwellin
Rooms
Other Rooms Formal Dining Room Separate, Interior In-Law Suite
Interior
Interior Features Split Bedroom, Stone Counters, Walk-In Closet(s)
Heating Electric
Cooling Central Air
Flooring Tile, Wood
Furnishings Unfurnished
Fireplace false
Appliance Convection Oven, Dishwasher, Dryer, Range, Refrigerator, Washer
Exterior
Exterior Feature Rain Gutters
Garage Spaces 2.0
Fence Chain Link
Pool Heated, In Ground, Screen Enclosure
Community Features Gated
Utilities Available Electricity Connected, Street Lights
Roof Type Shingle
Porch Covered, Patio, Patio
Attached Garage true
Garage true
Private Pool Yes
Building
Lot Description Cleared, Cul-De-Sac, Private
Story 1
Entry Level One
Lot Size Range 1 to less than 2
Sewer Public Sewer
Water Public
Structure Type Block,Concrete,Stucco
New Construction false
Others
HOA Fee Include None
Senior Community No
Acceptable Financing Cash, Conventional, FHA, VA Loan
Membership Fee Required Required
Listing Terms Cash, Conventional, FHA, VA Loan
Special Listing Condition None
Read Less Info
Want to know what your home might be worth? Contact us for a FREE valuation!

Our team is ready to help you sell your home for the highest possible price ASAP

© 2024 My Florida Regional MLS DBA Stellar MLS. All Rights Reserved.
Bought with HOMERUN REALTY, LLC

"My job is to find and attract mastery-based agents to the office, protect the culture, and make sure everyone is happy! "







