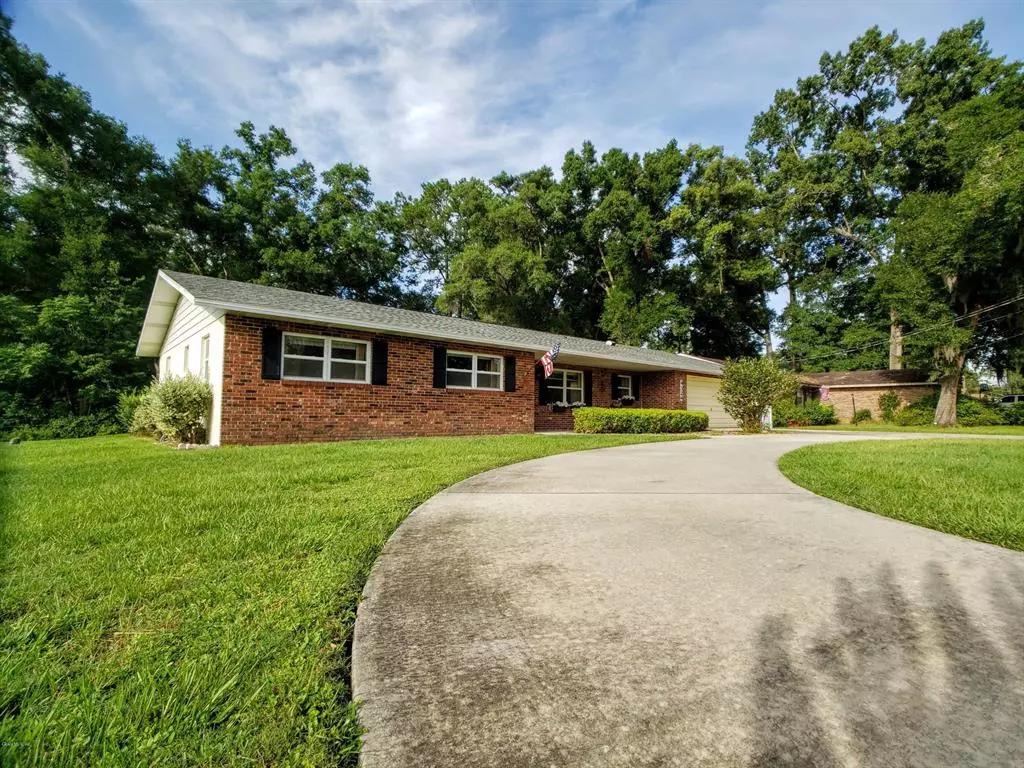$180,000
$188,800
4.7%For more information regarding the value of a property, please contact us for a free consultation.
3 Beds
2 Baths
1,502 SqFt
SOLD DATE : 10/03/2019
Key Details
Sold Price $180,000
Property Type Single Family Home
Sub Type Single Family Residence
Listing Status Sold
Purchase Type For Sale
Square Footage 1,502 sqft
Price per Sqft $119
Subdivision Cntry Est East
MLS Listing ID OM557782
Sold Date 10/03/19
Bedrooms 3
Full Baths 2
HOA Y/N No
Year Built 1976
Annual Tax Amount $770
Lot Size 0.320 Acres
Acres 0.32
Lot Dimensions 100 X 140
Property Description
JUST IN TIME. ENJOY THE SPLASH POOL (SCREENED ENCLOSURE) WITH THIS SOUTHEAST 3/2/2 HOME WHICH HAS NEW CARPETING IN ALL 3 BEDROOMS. FAMILY/LIVING ROOM FEATURES WOOD BURNING FIREPLACE AND LAMINATE FLOORING. EAT AT BAR IN THE KITCHEN WITH OPEN AREA TO THE DINING AREA. NEW ROOF INSTALLED IN APRIL 2019. TRANSFERABLE TERMITE BOND WITH FL PEST CONTROL. ALL WINDOWS WERE REPLACED 2011 HOT WATER HEATER REPLACED 2 YEARS AGO. ALL APPLIANCES INCLUDING WASHER AND DRYER. KITCHEN REMODELED WITH GRANITE COUNTERTOPS AND WOOD CABINETRY HIGHLIGHTED WITH RECESSED ACCENT LIGHTING. REFRIGERATOR IS 1 YEAR OLD AND DISHWASHER AND STOVE REPLACED 2010. POOL IS 10' X 20' AND 4 ' DEEP. INSIDE SPACIOUS GARAGE IS A ''SHE SHED''. IT IS THE LAUNDRY ROOM BUT OWNER HAD UTILIZED IT AS HER CRAFT ROOM.
Location
State FL
County Marion
Community Cntry Est East
Zoning R-1 Single Family Dwellin
Interior
Interior Features Eat-in Kitchen, Window Treatments
Heating Natural Gas
Cooling Central Air
Flooring Carpet, Laminate
Furnishings Unfurnished
Fireplace true
Appliance Dishwasher, Dryer, Range, Refrigerator, Washer
Exterior
Exterior Feature Other
Parking Features Garage Door Opener
Garage Spaces 2.0
Pool Gunite, In Ground, Screen Enclosure
Utilities Available Cable Available, Street Lights
Roof Type Shingle
Attached Garage true
Garage true
Private Pool Yes
Building
Lot Description Cleared, City Limits, Paved
Story 1
Entry Level One
Lot Size Range 1/4 to less than 1/2
Sewer Public Sewer
Water Public
Structure Type Block,Brick,Concrete,Stucco
New Construction false
Schools
Elementary Schools Ward-Highlands Elem. School
Middle Schools Fort King Middle School
High Schools Forest High School
Others
HOA Fee Include None
Senior Community No
Acceptable Financing Cash, Conventional, FHA
Listing Terms Cash, Conventional, FHA
Special Listing Condition None
Read Less Info
Want to know what your home might be worth? Contact us for a FREE valuation!

Our team is ready to help you sell your home for the highest possible price ASAP

© 2024 My Florida Regional MLS DBA Stellar MLS. All Rights Reserved.
Bought with SOUTHERN ASSOCIATES REALTY LLC

"My job is to find and attract mastery-based agents to the office, protect the culture, and make sure everyone is happy! "







