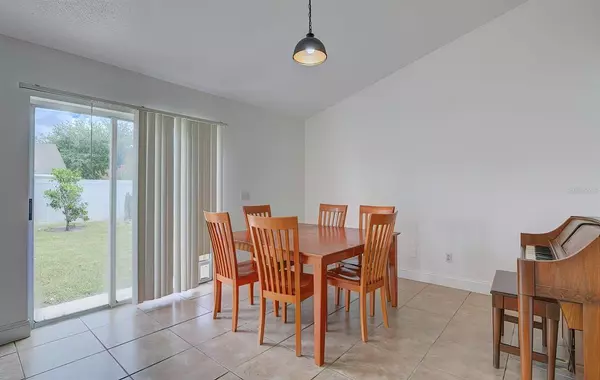$370,000
$360,000
2.8%For more information regarding the value of a property, please contact us for a free consultation.
4 Beds
2 Baths
1,665 SqFt
SOLD DATE : 11/08/2021
Key Details
Sold Price $370,000
Property Type Single Family Home
Sub Type Single Family Residence
Listing Status Sold
Purchase Type For Sale
Square Footage 1,665 sqft
Price per Sqft $222
Subdivision Brookshire Ph 1B
MLS Listing ID T3320076
Sold Date 11/08/21
Bedrooms 4
Full Baths 2
Construction Status Inspections
HOA Fees $35/ann
HOA Y/N Yes
Year Built 1999
Annual Tax Amount $1,879
Lot Size 7,840 Sqft
Acres 0.18
Lot Dimensions 70x110
Property Description
***Back on market 10/18/21 FHA & VA LOANS OK, 1st/3rd contract (SAME BUYER) financing fell through w/ FHA appraisal completed. 2nd contract buyer canceled on the last day of the inspection period*** Set your sights on this spacious home in the sought-after Citrus Park/Carrollwood Community! Featuring 1,665 square feet of living space, 4 bedrooms, 2 bathrooms, and a 2 car garage. NEW ROOF, NO CDD, LOW HOA. The well-maintained landscaped exterior presents a fantastic curb appeal. Walk into a LIGHT & BRIGHT floor plan with vaulted ceilings, tile floors, and neutral paint. The family and dining rooms boast updated light fixtures and are separated by decorative archways that bring a unique touch to the home. The kitchen comes fully equipped with appliances, a farmhouse-style sink, breakfast bar, pantry, and a bay window. The bay window in the kitchen makes for a charming eating area, and looks out on the HUGE private fully fenced-in backyard, with fruit trees, and a well intended for irrigation only. All bedrooms have NEW carpet, fresh paint, and are a great size. The spacious master bedroom has private access to the backyard through a sliding glass door, and an ensuite bathroom featuring a walk-in closet with ample space. Newer A/C was installed in 2017. In a convenient location, close to shopping at Citrus Park Mall, The Tampa Bay Trail right up the road, multiple restaurants to pick from, easy access to Veterans Expressway, and much more!
Location
State FL
County Hillsborough
Community Brookshire Ph 1B
Zoning PD
Interior
Interior Features High Ceilings, Living Room/Dining Room Combo, Thermostat, Vaulted Ceiling(s), Walk-In Closet(s)
Heating Central
Cooling Central Air
Flooring Carpet, Tile, Vinyl
Fireplace false
Appliance Dishwasher, Disposal, Dryer, Microwave, Range, Refrigerator, Washer
Laundry Inside, Laundry Room
Exterior
Exterior Feature Fence, Lighting, Sliding Doors
Garage Driveway, Garage Door Opener
Garage Spaces 2.0
Utilities Available Cable Available, Electricity Connected, Street Lights, Water Connected
Waterfront false
Roof Type Shingle
Attached Garage true
Garage true
Private Pool No
Building
Story 1
Entry Level One
Foundation Slab
Lot Size Range 0 to less than 1/4
Sewer Public Sewer
Water Public, Well
Structure Type Concrete,Stucco
New Construction false
Construction Status Inspections
Schools
Elementary Schools Citrus Park-Hb
Middle Schools Sergeant Smith Middle-Hb
High Schools Sickles-Hb
Others
Pets Allowed Yes
Senior Community No
Ownership Fee Simple
Monthly Total Fees $35
Acceptable Financing Cash, Conventional, FHA, VA Loan
Membership Fee Required Required
Listing Terms Cash, Conventional, FHA, VA Loan
Special Listing Condition None
Read Less Info
Want to know what your home might be worth? Contact us for a FREE valuation!

Our team is ready to help you sell your home for the highest possible price ASAP

© 2024 My Florida Regional MLS DBA Stellar MLS. All Rights Reserved.
Bought with PROPERTY LOGIC RE

"My job is to find and attract mastery-based agents to the office, protect the culture, and make sure everyone is happy! "







