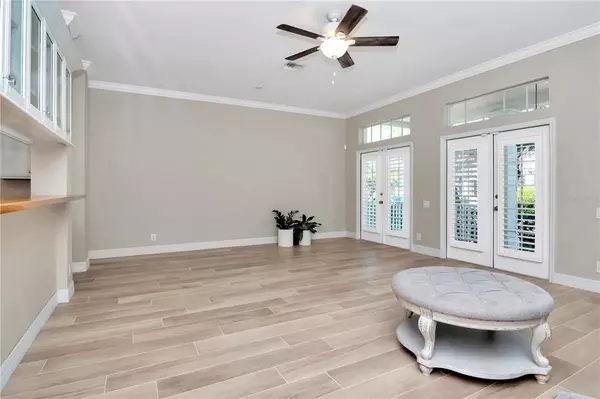$670,000
$675,000
0.7%For more information regarding the value of a property, please contact us for a free consultation.
3 Beds
3 Baths
2,621 SqFt
SOLD DATE : 11/09/2021
Key Details
Sold Price $670,000
Property Type Single Family Home
Sub Type Single Family Residence
Listing Status Sold
Purchase Type For Sale
Square Footage 2,621 sqft
Price per Sqft $255
Subdivision Westchase Sec 322 Rev
MLS Listing ID A4513020
Sold Date 11/09/21
Bedrooms 3
Full Baths 2
Half Baths 1
Construction Status Inspections
HOA Fees $23/ann
HOA Y/N Yes
Year Built 2002
Annual Tax Amount $8,236
Lot Size 4,356 Sqft
Acres 0.1
Lot Dimensions 40x110
Property Description
Welcome to the gated community of Village Green located in beautiful Westchase. As soon as you enter this stunning home you immediately notice how light and bright it is with 3 French doors in the front and large windows in the Great Room finished with Crown Molding. This open floor plan is ideal for entertaining your guests. The Gourmet Kitchen which features Butcher Block countertops, 42” cabinetry, wall oven and microwave, dinette, Butler’s pantry, built-in desk workspace area, extra counter space, glass front display cabinets above the sink, stainless Steel appliances finished with a gorgeous chandelier. The den is situated in the back of the house overlooking the patio allowing for an intimate setting to entertain with your family and guests. The rear entrance offers a convenient foyer/mud area leading directly to the back staircase. Upstairs the large Master bedroom is sunny and bright. Enjoy relaxing in front of your gorgeous gas fireplace next to the bay windows, open the French doors to your upstairs balcony and let in the fresh air. There are 2 walk-in closets and an en suite bathroom with dual vanity, large garden tub and a separate shower stall. The upstairs laundry room is conveniently located separating the Master Bedroom and 2nd and 3rd Bedrooms. The fenced in courtyard provides a private and peaceful area for relaxing or entertaining outside. The alleyway leads you to the spacious 3 car detached garage. If you are looking for an exquisite home close to shopping, restaurants and entertainment, look no further.
Location
State FL
County Hillsborough
Community Westchase Sec 322 Rev
Zoning PD
Interior
Interior Features Built-in Features, Ceiling Fans(s), Crown Molding, Eat-in Kitchen, High Ceilings, Kitchen/Family Room Combo, Dormitorio Principal Arriba, Open Floorplan, Solid Wood Cabinets, Walk-In Closet(s), Window Treatments
Heating Electric
Cooling Central Air
Flooring Ceramic Tile
Fireplaces Type Gas, Master Bedroom
Fireplace true
Appliance Built-In Oven, Cooktop, Dishwasher, Disposal, Dryer, Electric Water Heater, Microwave, Washer
Laundry Inside, Laundry Room, Upper Level
Exterior
Exterior Feature Balcony, Fence, French Doors, Lighting, Sidewalk
Garage Alley Access, Garage Door Opener, Garage Faces Rear
Garage Spaces 3.0
Community Features Deed Restrictions, Gated, Pool, Sidewalks, Tennis Courts
Utilities Available BB/HS Internet Available, Cable Available, Electricity Available, Electricity Connected, Natural Gas Connected, Public, Sewer Available, Sewer Connected, Water Available, Water Connected
Amenities Available Gated, Pool, Tennis Court(s)
Waterfront false
Roof Type Shingle
Porch Front Porch, Patio
Attached Garage false
Garage true
Private Pool No
Building
Lot Description In County, Sidewalk, Paved
Story 2
Entry Level Two
Foundation Slab
Lot Size Range 0 to less than 1/4
Sewer Public Sewer
Water Public
Structure Type Block,Stucco
New Construction false
Construction Status Inspections
Schools
Elementary Schools Westchase-Hb
Middle Schools Davidsen-Hb
High Schools Alonso-Hb
Others
Pets Allowed Yes
Senior Community No
Ownership Fee Simple
Monthly Total Fees $23
Acceptable Financing Cash, Conventional
Membership Fee Required Required
Listing Terms Cash, Conventional
Special Listing Condition None
Read Less Info
Want to know what your home might be worth? Contact us for a FREE valuation!

Our team is ready to help you sell your home for the highest possible price ASAP

© 2024 My Florida Regional MLS DBA Stellar MLS. All Rights Reserved.
Bought with COLDWELL BANKER RESIDENTIAL

"My job is to find and attract mastery-based agents to the office, protect the culture, and make sure everyone is happy! "







