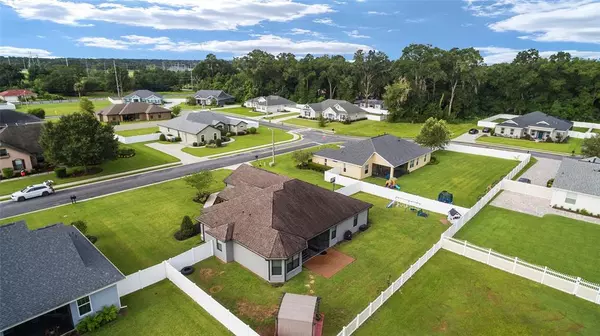$423,000
$410,000
3.2%For more information regarding the value of a property, please contact us for a free consultation.
3 Beds
2 Baths
2,378 SqFt
SOLD DATE : 11/09/2021
Key Details
Sold Price $423,000
Property Type Single Family Home
Sub Type Single Family Residence
Listing Status Sold
Purchase Type For Sale
Square Footage 2,378 sqft
Price per Sqft $177
Subdivision Summerset Estates
MLS Listing ID OM626385
Sold Date 11/09/21
Bedrooms 3
Full Baths 2
Construction Status Appraisal,No Contingency
HOA Fees $16/ann
HOA Y/N Yes
Year Built 2016
Annual Tax Amount $3,854
Lot Size 0.340 Acres
Acres 0.34
Property Description
Gorgeous 3 bedrooms, 2 bathroom home with an office located in Summerset Estates! The tiled entryway is open to the dining room and living room. The kitchen features a large island, granite counters, tile backsplash, luxury staggered and soft close cabinets, stainless steel appliances, and walk-in pantry. In the hall there are 2 bedrooms with carpet, ceiling fans, and closets. the 2nd bathroom has 2 single vanity sinks with granite, tub with tiled wall, and a linen closet. The owners entry features a mud room with bench and the laundry room with added counters and cabinets. The living room has tray ceilings, an a "play room" area off the kitchen with built in cabinets. The den has hardwood floors and a ceiling fan (currently used as a guest room). Inside the master suite you will find tray ceilings, carpet, ceiling fans, and windows overlooking your private yard. The master bathroom has 2 vanity sinks, granite counters, a soaking tub, a large walk-in shower with a rain showerhead, and 2 walk-in closets. The screened lanai leads into the fenced backyard with 2 outdoor patio areas (1 under a covered pergola)! Home backs up to a dry retention area giving you lots of privacy! Do not miss the opportunity to be the proud owner of this home!
Location
State FL
County Marion
Community Summerset Estates
Zoning R1A
Rooms
Other Rooms Den/Library/Office
Interior
Interior Features Ceiling Fans(s), Crown Molding, Stone Counters, Thermostat, Tray Ceiling(s), Walk-In Closet(s)
Heating Electric, Heat Pump
Cooling Central Air
Flooring Carpet, Tile, Travertine
Fireplace false
Appliance Dishwasher, Microwave, Range, Refrigerator
Laundry Inside, Laundry Room
Exterior
Exterior Feature Fence
Garage Spaces 2.0
Community Features None
Utilities Available Electricity Connected, Sewer Connected, Water Connected
Roof Type Shingle
Attached Garage true
Garage true
Private Pool No
Building
Lot Description Cleared, Paved
Entry Level One
Foundation Slab
Lot Size Range 1/4 to less than 1/2
Sewer Public Sewer
Water Public
Structure Type Block,Concrete,Stucco
New Construction false
Construction Status Appraisal,No Contingency
Others
Pets Allowed Yes
HOA Fee Include None
Senior Community No
Ownership Fee Simple
Monthly Total Fees $16
Acceptable Financing Cash, Conventional
Membership Fee Required Required
Listing Terms Cash, Conventional
Special Listing Condition None
Read Less Info
Want to know what your home might be worth? Contact us for a FREE valuation!

Our team is ready to help you sell your home for the highest possible price ASAP

© 2024 My Florida Regional MLS DBA Stellar MLS. All Rights Reserved.
Bought with GAILEY ENTERPRISES REAL ESTATE

"My job is to find and attract mastery-based agents to the office, protect the culture, and make sure everyone is happy! "







