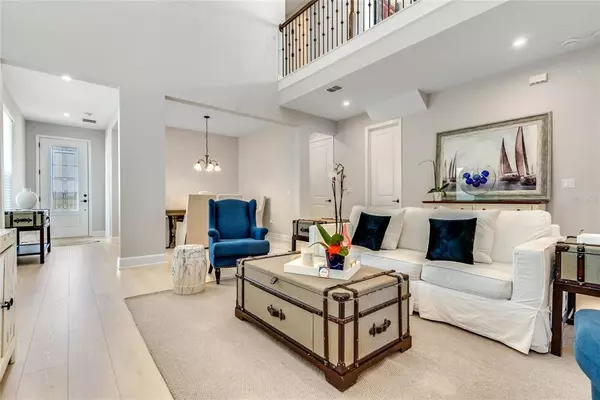$625,000
$629,000
0.6%For more information regarding the value of a property, please contact us for a free consultation.
4 Beds
5 Baths
2,921 SqFt
SOLD DATE : 11/22/2021
Key Details
Sold Price $625,000
Property Type Single Family Home
Sub Type Single Family Residence
Listing Status Sold
Purchase Type For Sale
Square Footage 2,921 sqft
Price per Sqft $213
Subdivision Enclave/Hamlin
MLS Listing ID G5046670
Sold Date 11/22/21
Bedrooms 4
Full Baths 4
Half Baths 1
Construction Status Appraisal,Inspections
HOA Fees $175/mo
HOA Y/N Yes
Year Built 2021
Lot Size 4,356 Sqft
Acres 0.1
Property Description
Take a glimpse into the captivating Baldwin floor plan. Embrace this beauty and the peace of mind of knowing you have ample space to call
home with 2,921 sq. ft., 4 bedrooms, 4.5 baths, with an added bonus room that can be conveyed as a studio or game room above the detached rear 2 car garage. The foyer entrance leads into the palatial, 24 ft high ceiling gathering room, and formal dining room. The gourmet kitchen is nothing short of a chef's dream, with modern and updated cabinetry and GE Cafe appliances. In the back of the home, picture a perfect sanctuary extended lanai where you can bask and recharge and enjoy the yard with an added privacy fence to be installed. Up the oak wood metal, spindled stairs you will find the master suite offers an ensuite bathroom with dual sink vanity and sizable shower making it the ultimate space to unwind. Don't worry. you'll have plenty of privacy and also be close by to your guests, as the secondary bedrooms are also located on the second floor along with a perfectly located laundry room. You don't have to miss out on the first floor. as you have access to view through a grandeur overlook.
Location
State FL
County Orange
Community Enclave/Hamlin
Zoning P-D
Rooms
Other Rooms Interior In-Law Suite
Interior
Interior Features Other, Vaulted Ceiling(s)
Heating Central, Electric
Cooling Central Air
Flooring Carpet, Laminate, Tile
Fireplace false
Appliance Cooktop, Dishwasher, Disposal, Dryer, Microwave, Range, Refrigerator, Tankless Water Heater, Washer
Exterior
Exterior Feature Fence, Other
Garage Spaces 2.0
Community Features Fitness Center, Playground, Pool, Sidewalks
Utilities Available Cable Available
Waterfront Description Lake
View Y/N 1
View Garden
Roof Type Shingle
Porch Deck
Attached Garage true
Garage true
Private Pool No
Building
Entry Level Two
Foundation Crawlspace
Lot Size Range 0 to less than 1/4
Sewer Public Sewer
Water Public
Structure Type Concrete
New Construction true
Construction Status Appraisal,Inspections
Schools
Elementary Schools Independence Elementary
Middle Schools Bridgewater Middle
High Schools Windermere High School
Others
Pets Allowed Yes
Senior Community No
Ownership Condominium
Monthly Total Fees $175
Acceptable Financing Cash, Conventional
Membership Fee Required Required
Listing Terms Cash, Conventional
Special Listing Condition None
Read Less Info
Want to know what your home might be worth? Contact us for a FREE valuation!

Our team is ready to help you sell your home for the highest possible price ASAP

© 2024 My Florida Regional MLS DBA Stellar MLS. All Rights Reserved.
Bought with BHHS RESULTS REALTY

"My job is to find and attract mastery-based agents to the office, protect the culture, and make sure everyone is happy! "







