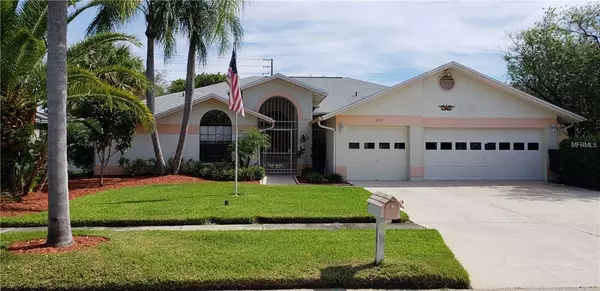$350,000
$350,000
For more information regarding the value of a property, please contact us for a free consultation.
4 Beds
3 Baths
2,441 SqFt
SOLD DATE : 02/01/2019
Key Details
Sold Price $350,000
Property Type Single Family Home
Sub Type Single Family Residence
Listing Status Sold
Purchase Type For Sale
Square Footage 2,441 sqft
Price per Sqft $143
Subdivision Boot Ranch - Eagle Ridge Ph A
MLS Listing ID U8021484
Sold Date 02/01/19
Bedrooms 4
Full Baths 3
HOA Fees $47/qua
HOA Y/N Yes
Year Built 1988
Annual Tax Amount $4,944
Lot Size 10,454 Sqft
Acres 0.24
Property Description
The open floor plan of this former model home gives you abundant space for everything and everybody! With 10 foot ceilings, ceramic tile, and plenty of sliders and windows throughout, this home is bright and airy. Entering the double wooden front doors, the Dining and Living Room combo gives a true great room feel, with sliding glass doors taking you onto the covered lanai. The Pool and Spillover Spa has been updated with a new heater, pump, and screening. Inside, the roomy Kitchen has a breakfast bar, separate seating area, and sliders bringing in the sunshine. A full bathroom is off the kitchen on the way out the door to the Lanai/Pool, giving guests access. The large Family Room features a wood burning fireplace, large windows, and its own set of sliders. The South wing of the home has a Full Bathroom, 2 Bedrooms, and a second pantry & refrigerator in the Laundry Room, leading to the garage. With the Master Suite on the North side of the home, there is plenty of privacy and quietness away from the main living areas. French doors bring you in with more sliders and light. Two large walk in closets with built in's separate the bedroom from the Master Bathroom. Separate vanities & sinks, a garden tub, walk in shower, and water closet complete this roomy Master Bathroom. The 3 car garage was previously used as the sales offices in the Model Home, with a separate HVAC system in place, currently not being used. Roof 2016, HVAC 2017, Pool Heater & Pump 2016, Hot Water Heater 2016, Water Softener 2016.
Location
State FL
County Pinellas
Community Boot Ranch - Eagle Ridge Ph A
Zoning RPD-5
Rooms
Other Rooms Attic, Formal Dining Room Separate, Formal Living Room Separate, Inside Utility
Interior
Interior Features Cathedral Ceiling(s), Ceiling Fans(s), Kitchen/Family Room Combo
Heating Heat Pump
Cooling Central Air
Flooring Carpet, Ceramic Tile
Fireplace true
Appliance Dishwasher, Disposal, Dryer, Electric Water Heater, Microwave, Range, Refrigerator, Washer
Laundry Inside, Laundry Room
Exterior
Exterior Feature Dog Run, Irrigation System, Rain Gutters, Sidewalk, Sliding Doors, Sprinkler Metered
Parking Features Garage Door Opener
Garage Spaces 3.0
Pool Child Safety Fence, In Ground, Pool Sweep
Community Features Deed Restrictions, Sidewalks
Utilities Available Cable Available, Cable Connected, Electricity Connected, Sprinkler Meter, Street Lights, Underground Utilities
Roof Type Shingle
Attached Garage true
Garage true
Private Pool Yes
Building
Entry Level One
Foundation Slab
Lot Size Range Up to 10,889 Sq. Ft.
Sewer Public Sewer
Water Public
Structure Type Block,Stucco
New Construction false
Schools
Elementary Schools Forest Lakes Elementary-Pn
Middle Schools Carwise Middle-Pn
High Schools East Lake High-Pn
Others
Pets Allowed Yes
HOA Fee Include Management
Senior Community No
Ownership Fee Simple
Monthly Total Fees $47
Acceptable Financing Cash, Conventional, FHA, VA Loan
Membership Fee Required Required
Listing Terms Cash, Conventional, FHA, VA Loan
Special Listing Condition None
Read Less Info
Want to know what your home might be worth? Contact us for a FREE valuation!

Our team is ready to help you sell your home for the highest possible price ASAP

© 2024 My Florida Regional MLS DBA Stellar MLS. All Rights Reserved.
Bought with COLDWELL BANKER RESIDENTIAL

"My job is to find and attract mastery-based agents to the office, protect the culture, and make sure everyone is happy! "







