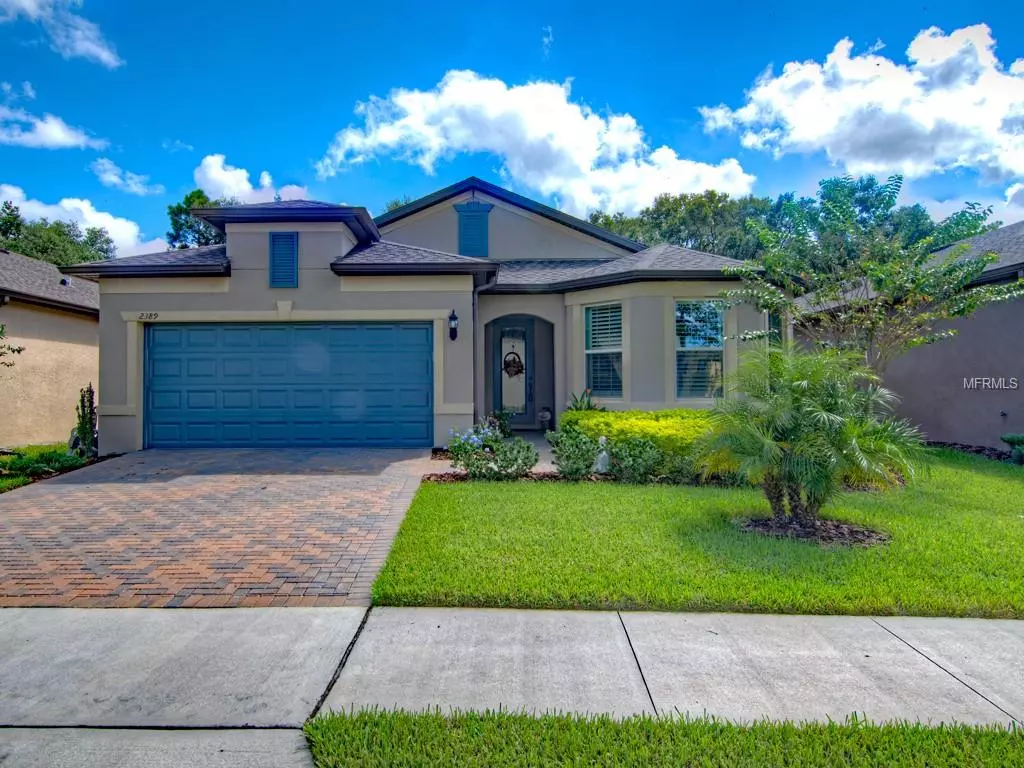$333,000
$354,990
6.2%For more information regarding the value of a property, please contact us for a free consultation.
3 Beds
2 Baths
1,861 SqFt
SOLD DATE : 12/23/2018
Key Details
Sold Price $333,000
Property Type Single Family Home
Sub Type Single Family Residence
Listing Status Sold
Purchase Type For Sale
Square Footage 1,861 sqft
Price per Sqft $178
Subdivision Reserve At Legacy Park
MLS Listing ID O5736485
Sold Date 12/23/18
Bedrooms 3
Full Baths 2
Construction Status Inspections
HOA Fees $120/mo
HOA Y/N Yes
Year Built 2017
Annual Tax Amount $1,056
Lot Size 7,405 Sqft
Acres 0.17
Property Description
Nestled in a quiet enclave of gated homes, this Pulte Summerwood model is a unique- hard to find model, perfect for you. This 3 bedroom 2 bath, single story home has a spacious floor-plan, with an enormous kitchen & tons of storage. When you enter, you will be "wowed" by all of the extra touches, like wainscoting in the dining room, crown molding in every room, plantation shutters on all the windows, custom paint throughout, over-sized neutral tile in all of the living areas and upgraded light fixtures in the entire home. The split floor plan offers privacy, with two large carpeted bedrooms sharing a bathroom, equipped with a glass enclosure and framed mirror. The carpeted master is located on the other side of the home, with dual sinks, framed mirrors and a linen closet. The kitchen is perfect for entertaining, with a large granite island and a stainless steel counter depth refrigerator. The expansive laundry room is tucked in a room all to itself, with a storage cabinet and shelving. Inside the garage you will see that it's set up as a 3-car tandem- creating your own private storage space- PLUS room to park a boat; the epoxy flooring finish and overhead storage racks were installed for added convenience. The home is situated on a extra large lot (50'x150') with upgraded landscaping and a cozy screened in porch for your enjoyment. Best of all: the community has features that create a resort oasis, like: community pool, dog park with a dog wash, conservation space/trails and a gated entrance.
Location
State FL
County Seminole
Community Reserve At Legacy Park
Zoning RESIDENTIA
Interior
Interior Features Ceiling Fans(s), High Ceilings, Kitchen/Family Room Combo, Solid Wood Cabinets, Split Bedroom, Walk-In Closet(s)
Heating Central, Electric
Cooling Central Air
Flooring Carpet, Ceramic Tile
Fireplace false
Appliance Dishwasher, Microwave, Range
Laundry Laundry Room
Exterior
Exterior Feature Irrigation System, Sidewalk, Sliding Doors
Garage Spaces 3.0
Community Features Deed Restrictions, Gated, Playground, Pool
Utilities Available Electricity Connected, Sewer Connected
Roof Type Shingle
Porch Covered, Rear Porch, Screened
Attached Garage true
Garage true
Private Pool No
Building
Lot Description Oversized Lot, Sidewalk
Foundation Slab
Lot Size Range Up to 10,889 Sq. Ft.
Sewer Public Sewer
Water None
Architectural Style Florida
Structure Type Block,Stucco
New Construction false
Construction Status Inspections
Schools
Elementary Schools Sterling Park Elementary
Middle Schools South Seminole Middle
High Schools Winter Springs High
Others
Pets Allowed Yes
Senior Community No
Ownership Fee Simple
Acceptable Financing Cash, Conventional, FHA, VA Loan
Membership Fee Required Required
Listing Terms Cash, Conventional, FHA, VA Loan
Special Listing Condition None
Read Less Info
Want to know what your home might be worth? Contact us for a FREE valuation!

Our team is ready to help you sell your home for the highest possible price ASAP

© 2024 My Florida Regional MLS DBA Stellar MLS. All Rights Reserved.
Bought with ER REAL ESTATE GROUP

"My job is to find and attract mastery-based agents to the office, protect the culture, and make sure everyone is happy! "







